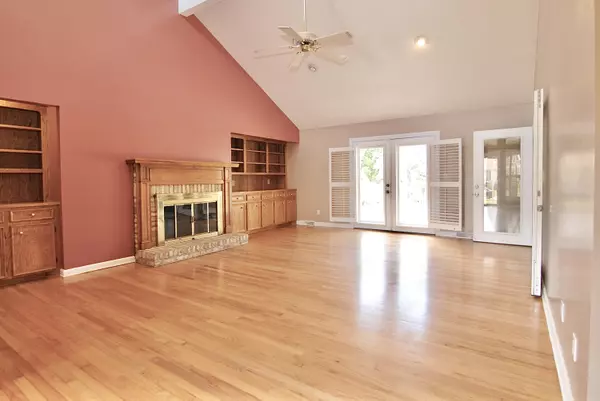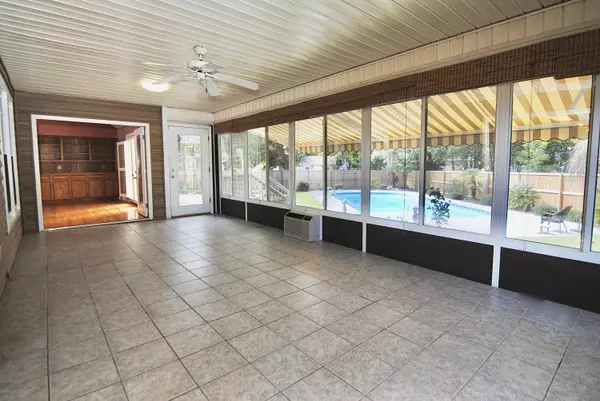Bought with The Real Estate Firm
$385,000
$399,000
3.5%For more information regarding the value of a property, please contact us for a free consultation.
4 Beds
2.5 Baths
2,500 SqFt
SOLD DATE : 11/03/2021
Key Details
Sold Price $385,000
Property Type Other Types
Sub Type Single Family Detached
Listing Status Sold
Purchase Type For Sale
Square Footage 2,500 sqft
Price per Sqft $154
Subdivision Stony Landing
MLS Listing ID 21025065
Sold Date 11/03/21
Bedrooms 4
Full Baths 2
Half Baths 1
Year Built 1990
Lot Size 0.500 Acres
Acres 0.5
Property Description
Gorgeous custom-built home at the end of a cul-de-sac in Moncks Corner's sought after community of Stony Landing located close to Main Street, Santee Cooper, shopping, restaurants and more. The lot is amazing with custom landscaping and a newer wooden privacy fence to enclose the backyard. The fence has a trailer entrance on one side for easy access to park a boat or RV. The backyard also boasts a gorgeous salt water swimming pool with a newer liner, plenty of decking and concrete for entertaining and still lots of green grass. A large workshop in the backyard has built-in shelving and could make a great cook-out shed. Inside the home, you will find hardwood flooring in all of the main living spaces and bedrooms.Vaulted ceilings welcome you into the space and the open spaces give beautiful views past the plantation blinds into the backyard and pool areas. The living room has a brick fireplace and built-ins while the arched doorways lead to a formal dining room with custom tray ceiling. A sunroom would make a great office or gameroom and is connected to the spacious kitchen by double french doors. The large kitchen island grounds the space where you will love all of the cabinet and counter space. There is also a built-in desk area and pantry. A laundry room off the kitchen has built-in cabinetry and plenty of space for a freezer or more built-in if desired. Also on the main level, the owner's suite boasts vaulted ceilings, an amazing view of the pool and has deck access. A large double-sink vanity, walk-in closet and walk-in shower complete the space. Upstairs, you will find three large bedrooms and a bathroom. All bedrooms have hardwood flooring and great closets. Buyer to verify anything deemed important. All offers will be reviewed on September 17, 2021, at 2pm. No HOA currently exists. Roads are privately owned by the developer and could eventually end up as part of an HOA.
Location
State SC
County Berkeley
Area 76 - Moncks Corner Above Oakley Rd
Rooms
Primary Bedroom Level Lower
Master Bedroom Lower Ceiling Fan(s), Multiple Closets, Outside Access, Split, Walk-In Closet(s)
Interior
Interior Features Ceiling - Cathedral/Vaulted, Tray Ceiling(s), High Ceilings, Kitchen Island, Walk-In Closet(s), Ceiling Fan(s), Bonus, Eat-in Kitchen, Family, Formal Living, Entrance Foyer, Frog Attached, Game, Great, Living/Dining Combo, Media, Office, Other (Use Remarks), Pantry, Separate Dining, Study, Sun, Utility
Heating Electric
Cooling Central Air
Flooring Ceramic Tile, Vinyl, Wood
Fireplaces Number 1
Fireplaces Type Den, Family Room, Great Room, Living Room, One, Other (Use Remarks)
Laundry Dryer Connection, Laundry Room
Exterior
Garage Spaces 2.0
Fence Privacy, Fence - Wooden Enclosed
Pool In Ground
Community Features Central TV Antenna, Other, Park, RV Parking, RV/Boat Storage, Storage, Tennis Court(s), Trash, Walk/Jog Trails
Utilities Available Berkeley Elect Co-Op, Moncks Corner, Santee Cooper
Roof Type Asphalt
Porch Deck, Patio, Front Porch
Total Parking Spaces 2
Private Pool true
Building
Lot Description .5 - 1 Acre, 0 - .5 Acre, Cul-De-Sac, Interior Lot
Story 2
Foundation Crawl Space
Sewer Public Sewer
Water Public
Architectural Style Cape Cod, Contemporary, Traditional
Level or Stories Two
New Construction No
Schools
Elementary Schools Berkeley
Middle Schools Berkeley
High Schools Berkeley
Others
Financing Cash, Conventional, FHA, USDA Loan, VA Loan
Read Less Info
Want to know what your home might be worth? Contact us for a FREE valuation!

Our team is ready to help you sell your home for the highest possible price ASAP
Get More Information







