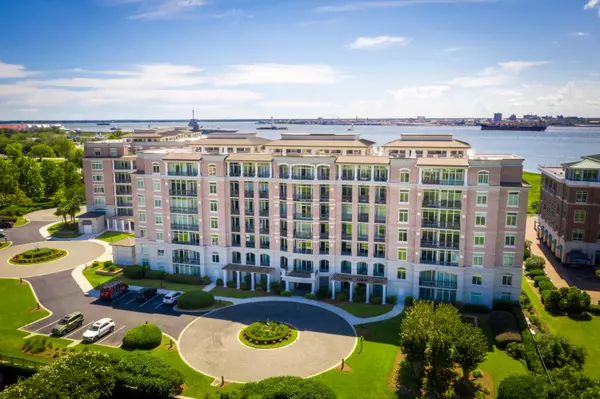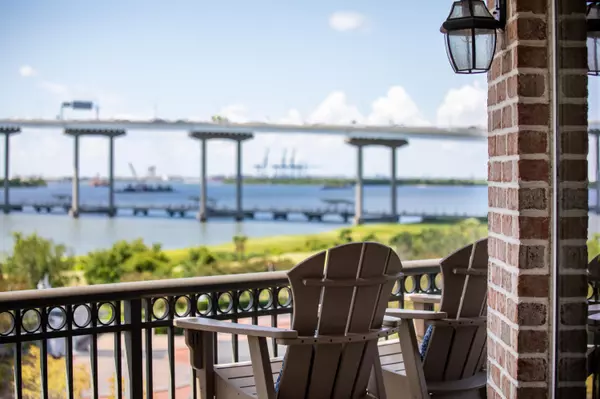Bought with Dunes Properties of Charleston Inc
$1,220,000
$1,249,000
2.3%For more information regarding the value of a property, please contact us for a free consultation.
2 Beds
2.5 Baths
2,186 SqFt
SOLD DATE : 10/28/2021
Key Details
Sold Price $1,220,000
Property Type Single Family Home
Sub Type Single Family Attached
Listing Status Sold
Purchase Type For Sale
Square Footage 2,186 sqft
Price per Sqft $558
Subdivision Renaissance On Chas Harbor
MLS Listing ID 21022298
Sold Date 10/28/21
Bedrooms 2
Full Baths 2
Half Baths 1
Year Built 2002
Property Description
Welcome to 151 N Plaza Ct. located in the exquisite Renaissance on Charleston Harbor. This 2 BR/2.5 Bath condominium has been completely redone and turnkey ready for a new owner. This property has gorgeous water views of the harbor, Wando River, Waterfront Park, and the Ravenel Bridge. This home is a wonderful primary residence or an easy lock and leave second home with an onsite property manager and extensive building security as well as wonderful amenities. As you enter the lovely building foyer you will see the property management office to the left and will then go down the hallway to the right to access a semi private elevator that will take you to a private entrance foyer for this property. This private foyer has a stunning marble tile floor, tray ceiling with detailed mouldingand carefully selected wall sconces that set the tone for what is just inside the front door. Guests do not enter immediately into the living spaces of the condo but segue through this foyer space creating a bit more privacy for the owner.
This entire home was gutted and remodeled with careful selections that are on trend for today yet timeless in their appeal. The kitchen and two bathrooms were completely remodeled as well as all new flooring, custom closets, and a recent HVAC system. The entire condo has new 5 inch engineered wood flooring. All serve to make this home show like new construction.
Enter the condo through a lovely paneled front door, as you stand in the entry hall your eyes will be drawn to the left toward one of two amazing water views seen from the main living areas. This view has a wow factor and includes the Ravenel bridge, the Wando River and the Waterfront Park under the bridge. The dining and living areas have floor to ceiling glass on two walls that frame the captivating water views The second wall of windows has views of the harbor, downtown and many of the steeples that are iconic to the skyline of Charleston. The 4th of July fireworks are launched from this view every year, making it a very popular spot for friends and family to visit while hanging out on the wrap around porch.
The dining and living areas are big open spaces and can easily entertain large groups and still feel intimate. Just off the dining room is the new kitchen that is spacious, bright and well appointed. The large kitchen has a keeping room with a gas fireplace, space for club chairs and a kitchen table, with floor to ceiling windows that showcase the sunrise every morning. The new custom white kitchen cabinetry, quartz countertops, white glass and stone backsplash, large island with bar seating, induction cooktop, wall oven, microwave and pantry all make for a spot everyone will gravitate toward. There is access to another deck off the kitchen that has a plug for an electric grill, and seating. The mechanicals are located in a closet next to the pantry and the owners have added a large storage closet off the foyer perfect for storing large serving pieces, games, photos, etc.
The spacious owner's suite is just off the living room and also has beautiful floor to ceiling windows with views of the harbor from the bed. This room has access to the wrap around porch and a sitting area the current owners use for their Peloton bike. The owner's suite bath is a jaw dropper with new double sink vanity, stand alone tub with waterfall faucet and hand held sprayer, and huge views toward Mount Pleasant. The walk-in shower has a frameless glass door and marble tile walls and floors. The water closet is private from the space. The walk-in closet is very large and has been professionally designed and built with lots of hanging space as well as shelving to maximize the use.
From the front door, go down the hall and to the right will be a half bath, followed by a door to the service elevator hallway that is shared with 2 neighbors. At the end of the hall is the laundry space, the current owners have configured the space to use a stackable full size washer and dryer on the left and have had shelving built for cleaning supplies.
The guest room is on this end of the home.The guest room is a generous size, currently accommodating a queen sized bed easily, has a nice closet and direct access to the deck off the kitchen. A well appointed bathroom with walk-in shower has a frameless sliding glass shower door, a built-in bench and a striking, large scale basketweave patterned floor.
This property includes two unassigned parking spots in the parking garage under the building as well as an assigned storage unit large enough for bikes and holiday decor.
The Renaissance complex has many amenities including a resort style pool overlooking the harbor and downtown Charleston, a well equipped exercise room also with harbor views, a large magnificently furnished library that can handle large gatherings, and a smaller library perfect for a bridge game or a private spot to step away from any distractions at home. Unique to the Renaissance are rentable guest rooms you may book for overflow guests at a very reasonable rate.
Nearby is Patriots Point, a waterfront recreational area with walking paths along the water, a public golf course with practice facilities, a marina, hotels, waterfront restaurants, and the Yorktown historical museum all while a short drive or water taxi to downtown.
Location
State SC
County Charleston
Area 42 - Mt Pleasant S Of Iop Connector
Rooms
Primary Bedroom Level Lower
Master Bedroom Lower Garden Tub/Shower, Outside Access, Walk-In Closet(s)
Interior
Interior Features Ceiling - Smooth, High Ceilings, Elevator, Garden Tub/Shower, Kitchen Island, Walk-In Closet(s), Ceiling Fan(s), Eat-in Kitchen, Entrance Foyer, Living/Dining Combo, Pantry
Heating Heat Pump
Cooling Central Air
Flooring Wood
Fireplaces Number 1
Fireplaces Type Kitchen, One
Laundry Dryer Connection
Exterior
Exterior Feature Balcony
Garage Spaces 2.0
Pool In Ground
Community Features Elevators, Fitness Center, Pool, Security, Trash
Utilities Available Dominion Energy, Mt. P. W/S Comm
Waterfront Description River Front
Roof Type Metal, See Remarks
Porch Wrap Around
Total Parking Spaces 2
Private Pool true
Building
Story 1
Foundation Pillar/Post/Pier
Sewer Public Sewer
Water Public
Level or Stories One
New Construction No
Schools
Elementary Schools Mt. Pleasant Academy
Middle Schools Moultrie
High Schools Wando
Others
Financing Cash, Conventional
Special Listing Condition Flood Insurance
Read Less Info
Want to know what your home might be worth? Contact us for a FREE valuation!

Our team is ready to help you sell your home for the highest possible price ASAP






