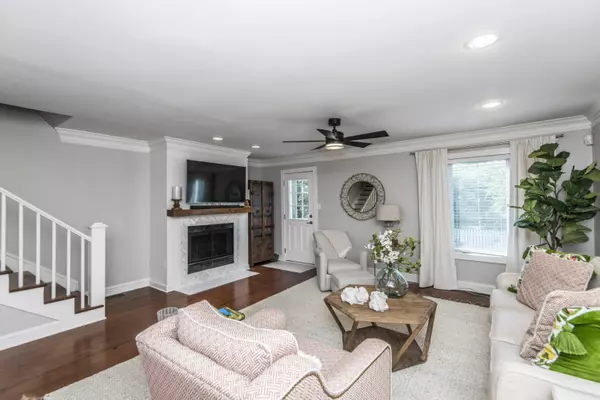Bought with The Pulse Charleston
$540,000
$569,000
5.1%For more information regarding the value of a property, please contact us for a free consultation.
3 Beds
2.5 Baths
1,597 SqFt
SOLD DATE : 12/21/2020
Key Details
Sold Price $540,000
Property Type Single Family Home
Sub Type Single Family Attached
Listing Status Sold
Purchase Type For Sale
Square Footage 1,597 sqft
Price per Sqft $338
Subdivision Harleston Green
MLS Listing ID 20028993
Sold Date 12/21/20
Bedrooms 3
Full Baths 2
Half Baths 1
Year Built 1988
Lot Size 1,306 Sqft
Acres 0.03
Property Description
Stunning recently remodeled town house! With two deeded parking places! Current owner spared no expense making this space truly special and upscale. New kitchen, brand new bathrooms, new HVAC, everything was updated! This home is conveniently located close to the best of what downtown Charleston has to offer. Short walk to the Medical University, Roper Hospital, College of Charleston, and the Charleston shopping district. This Harleston Green town house features 3 Bedrooms, 2.5 baths, spacious Living/Dining room, sun filled Kitchen and a large flex space that many residents use as an office, bedroom or media room. Home also has a private deck/patio and two deeded parking spaces. Please review the extensive list of improvements which were completed Jan. 2019 in the Document Section.
Location
State SC
County Charleston
Area 51 - Peninsula Charleston Inside Of Crosstown
Rooms
Primary Bedroom Level Upper
Master Bedroom Upper Ceiling Fan(s), Multiple Closets
Interior
Interior Features Ceiling - Smooth, Ceiling Fan(s), Bonus, Eat-in Kitchen, Entrance Foyer, Living/Dining Combo, Media, Pantry
Heating Electric, Heat Pump
Cooling Central Air
Flooring Ceramic Tile, Wood
Fireplaces Number 1
Fireplaces Type Living Room, One
Laundry Dryer Connection
Exterior
Community Features Trash
Utilities Available Charleston Water Service, Dominion Energy
Roof Type Metal
Porch Deck, Patio
Building
Lot Description 0 - .5 Acre
Story 3
Foundation Basement
Sewer Public Sewer
Water Public
Level or Stories 3 Stories
New Construction No
Schools
Elementary Schools Memminger
Middle Schools Courtenay
High Schools Burke
Others
Financing Cash, Conventional
Special Listing Condition Flood Insurance
Read Less Info
Want to know what your home might be worth? Contact us for a FREE valuation!

Our team is ready to help you sell your home for the highest possible price ASAP






