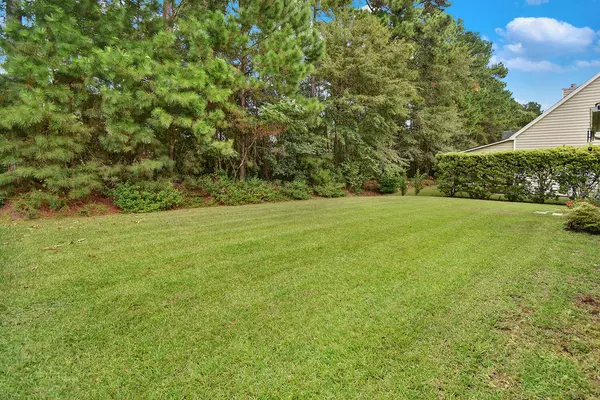Bought with Sweet Carolina Realty
$365,000
$364,900
For more information regarding the value of a property, please contact us for a free consultation.
4 Beds
2.5 Baths
2,116 SqFt
SOLD DATE : 11/02/2021
Key Details
Sold Price $365,000
Property Type Single Family Home
Sub Type Single Family Detached
Listing Status Sold
Purchase Type For Sale
Square Footage 2,116 sqft
Price per Sqft $172
Subdivision Legend Oaks Plantation
MLS Listing ID 21026803
Sold Date 11/02/21
Bedrooms 4
Full Baths 2
Half Baths 1
Year Built 2007
Lot Size 7,405 Sqft
Acres 0.17
Property Sub-Type Single Family Detached
Property Description
WELCOME HOME to this charming and well maintained home in the highly desired neighborhood of Legend Oaks! Upon entering you will be greeted with a 2-story foyer allowing extra natural lighting. To the left you will find the formal dining room, which is directly across from the spacious kitchen complete with granite countertops and large breakfast bar. The great room has ample space to hold a kitchen table and leads to the the family room, which boasts a wood burning fire place flanked by two gorgeous built-in book cases! Relax on your expansive screened porch which overlooks a semi-private yard lined with mature trees. All 4 bedrooms are on the upper level and include the master bedroom with new wood flooring installed in June of this year! The master bathroom hosts a garden tub as well asa newly remodeled shower with subway tile walls, pebble tile floors and new hardware. On the upper level you will also find 3 more bedrooms including a large FROG / 4th bedroom.
All upper level carpeting, the wood floors in the master bedroom, and the tiled shower are new as of June of 2021!!
Garage door opener is wifi accessible!!
Dawn to dusk sensor porch lighting!
Don't miss out on this amazing dream home in Legend Oaks!!
Club memberships for golf course and pools are available for Legend Oaks residents.
Location
State SC
County Dorchester
Area 63 - Summerville/Ridgeville
Rooms
Primary Bedroom Level Upper
Master Bedroom Upper Ceiling Fan(s), Garden Tub/Shower, Walk-In Closet(s)
Interior
Interior Features Ceiling - Cathedral/Vaulted, Ceiling - Smooth, High Ceilings, Garden Tub/Shower, Kitchen Island, Walk-In Closet(s), Ceiling Fan(s), Eat-in Kitchen, Family, Entrance Foyer, Frog Attached, Great, Media, Pantry, Separate Dining
Heating Electric
Cooling Central Air
Flooring Carpet, Ceramic Tile, Wood
Fireplaces Number 1
Fireplaces Type Family Room, One, Wood Burning
Window Features Window Treatments
Laundry Dryer Connection, Washer Hookup, Laundry Room
Exterior
Exterior Feature Rain Gutters
Parking Features 2 Car Garage, Garage Door Opener
Garage Spaces 2.0
Community Features Club Membership Available, Golf Membership Available, Other, Park, Tennis Court(s), Walk/Jog Trails
Roof Type Asphalt
Porch Front Porch, Porch - Full Front, Screened
Total Parking Spaces 2
Building
Lot Description 0 - .5 Acre, Wooded
Story 2
Foundation Slab
Sewer Public Sewer
Architectural Style Traditional
Level or Stories Two
Structure Type Vinyl Siding
New Construction No
Schools
Elementary Schools Beech Hill
Middle Schools Gregg
High Schools Ashley Ridge
Others
Acceptable Financing Cash, Conventional, FHA, USDA Loan, VA Loan
Listing Terms Cash, Conventional, FHA, USDA Loan, VA Loan
Financing Cash,Conventional,FHA,USDA Loan,VA Loan
Read Less Info
Want to know what your home might be worth? Contact us for a FREE valuation!

Our team is ready to help you sell your home for the highest possible price ASAP
Get More Information







