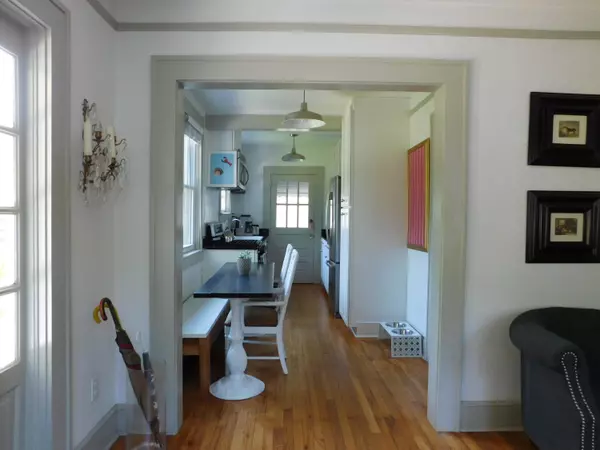Bought with Carolina One Real Estate
$428,000
$438,000
2.3%For more information regarding the value of a property, please contact us for a free consultation.
3 Beds
1 Bath
1,015 SqFt
SOLD DATE : 06/25/2021
Key Details
Sold Price $428,000
Property Type Single Family Home
Sub Type Single Family Detached
Listing Status Sold
Purchase Type For Sale
Square Footage 1,015 sqft
Price per Sqft $421
Subdivision Riverland Terrace
MLS Listing ID 21011388
Sold Date 06/25/21
Bedrooms 3
Full Baths 1
Year Built 1937
Lot Size 6,534 Sqft
Acres 0.15
Property Sub-Type Single Family Detached
Property Description
Adorable, renovated home overlooking Medway Park. Hardwood floors throughout most of the home. Updated kitchen (Whirlpool Gold SS appliances including a gas stove), and bathroom (w/Jacuzzi tub), all updated electrical, plumbing, HVAC, and roof. Other amenities include: washer/dryer, fenced yard, detached garage (450 ft2), a shed w/power, and a powered water pump house. Large garage for storage or convert to home office. Many of the nearby homes have popped the top and built a FROG for additional space or rental income. Walkable amenities within the terrace include ball fields, a community garden, a play park and boat landing. The Terrace Theater, Zia, Azul, Pour House and Maybank Public House are also a short walk away. Just minutes to downtown and the beach. X flood zone.
Location
State SC
County Charleston
Area 21 - James Island
Rooms
Primary Bedroom Level Lower
Master Bedroom Lower
Interior
Interior Features Ceiling - Smooth, Garden Tub/Shower, Eat-in Kitchen, Family, Pantry
Cooling Central Air
Flooring Ceramic Tile, Wood
Window Features Some Thermal Wnd/Doors
Exterior
Parking Features 1 Car Garage, Detached
Garage Spaces 1.0
Fence Fence - Metal Enclosed
Community Features Park
Utilities Available Charleston Water Service, Dominion Energy, James IS PSD
Roof Type Architectural
Total Parking Spaces 1
Building
Story 1
Foundation Crawl Space
Sewer Public Sewer
Water Public
Architectural Style Cottage
Level or Stories One
Structure Type Vinyl Siding
New Construction No
Schools
Elementary Schools Murray Lasaine
Middle Schools Camp Road
High Schools James Island Charter
Others
Acceptable Financing Any
Listing Terms Any
Financing Any
Read Less Info
Want to know what your home might be worth? Contact us for a FREE valuation!

Our team is ready to help you sell your home for the highest possible price ASAP






