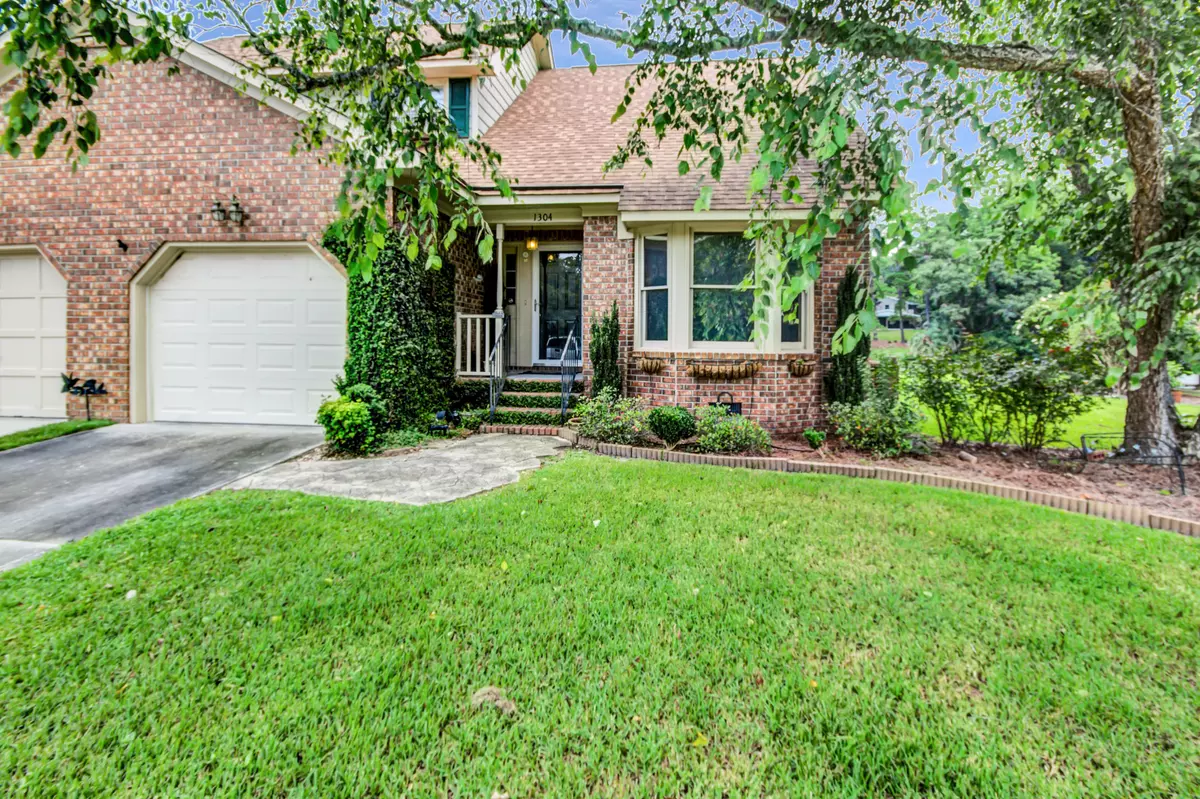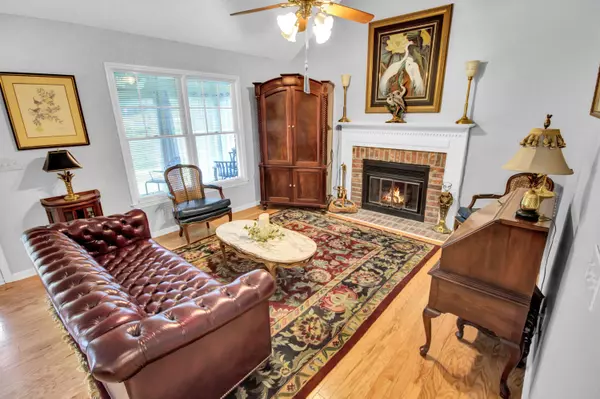Bought with Realty ONE Group Coastal
$265,000
$280,000
5.4%For more information regarding the value of a property, please contact us for a free consultation.
3 Beds
2.5 Baths
1,690 SqFt
SOLD DATE : 11/01/2021
Key Details
Sold Price $265,000
Property Type Single Family Home
Sub Type Single Family Attached
Listing Status Sold
Purchase Type For Sale
Square Footage 1,690 sqft
Price per Sqft $156
Subdivision Ashborough
MLS Listing ID 21021842
Sold Date 11/01/21
Bedrooms 3
Full Baths 2
Half Baths 1
Year Built 1985
Lot Size 1,742 Sqft
Acres 0.04
Property Description
Welcome Home to 1304 Audubon Ct located on a quiet cul-de-sac on the lake in Ashborough. This immaculate, stunning move in ready townhome has been renovated with no expense spared. The sole owner put down hardwood floors on the first and upgraded the kitchen / bathrooms in 2017. The master bedroom is located on the first floor with the bathroom renovation consisting of a stand up marble shower with a glass door, marble floors, and vanity. The half bath under the stairs is lined with marble. The kitchen has marble countertops and high end appliances of the tune of GE Cafe microwave, GE Cafe dual fuel gas range, LG refrigerator, and Samsung dishwasher. Ashborough is located in DD2 school districts. This home is easy to show and ready for a new owner. Schedule your showing today.
Location
State SC
County Dorchester
Area 62 - Summerville/Ladson/Ravenel To Hwy 165
Rooms
Primary Bedroom Level Lower
Master Bedroom Lower Walk-In Closet(s)
Interior
Interior Features Ceiling - Cathedral/Vaulted, Ceiling - Smooth, Tray Ceiling(s), High Ceilings, Walk-In Closet(s), Ceiling Fan(s), Family, Entrance Foyer, Living/Dining Combo
Heating Electric
Cooling Central Air
Flooring Marble, Wood
Fireplaces Number 1
Fireplaces Type Family Room, Gas Connection, One
Exterior
Exterior Feature Lawn Irrigation
Garage Spaces 1.0
Community Features Lawn Maint Incl, Trash
Utilities Available Dominion Energy, Summerville CPW
Waterfront Description Lake Privileges, Lake Front
Roof Type Architectural
Porch Patio, Front Porch, Screened
Total Parking Spaces 1
Building
Lot Description 0 - .5 Acre, Cul-De-Sac
Story 2
Foundation Crawl Space
Sewer Public Sewer
Water Public
Level or Stories Two
New Construction No
Schools
Elementary Schools Beech Hill
Middle Schools Gregg
High Schools Ashley Ridge
Others
Financing Cash
Read Less Info
Want to know what your home might be worth? Contact us for a FREE valuation!

Our team is ready to help you sell your home for the highest possible price ASAP






