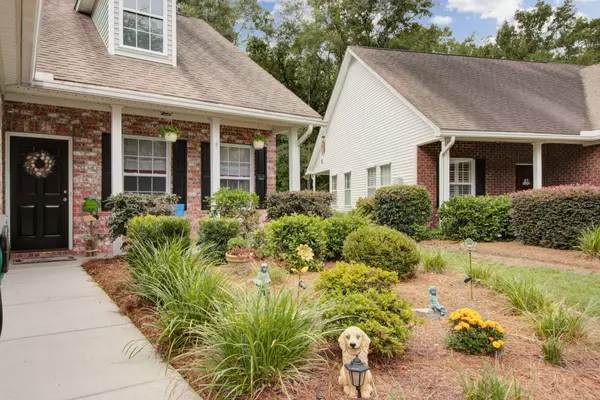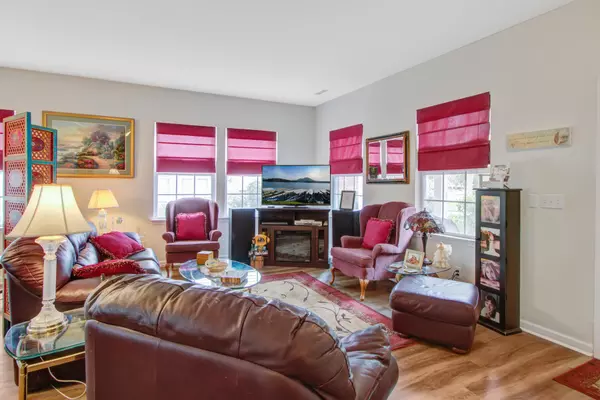Bought with Carolina One Real Estate
$360,000
$365,000
1.4%For more information regarding the value of a property, please contact us for a free consultation.
3 Beds
3 Baths
2,098 SqFt
SOLD DATE : 11/01/2021
Key Details
Sold Price $360,000
Property Type Single Family Home
Sub Type Single Family Attached
Listing Status Sold
Purchase Type For Sale
Square Footage 2,098 sqft
Price per Sqft $171
Subdivision The Commons At Fenwick Hall
MLS Listing ID 21018387
Sold Date 11/01/21
Bedrooms 3
Full Baths 3
Year Built 2011
Lot Size 6,969 Sqft
Acres 0.16
Property Description
This lovely 3-bedroom, on Johns Island, provides homeowners with a fresh interior, ideal location and plenty of curb appeal. From the beautifully-landscaped yard to the craftsmanship found within, each pocket is sure to exceed expectations. Walking in, you are welcomed by new vinyl plank flooring, large sun-soaked windows and plenty of room for furniture. The living room flows right into an understated, yet spacious, dining room. Chefs will adore the open kitchen that provides granite countertops, stainless steel appliances, custom cabinetry and space to prep a variety of dishes. All bedrooms are inviting, with the master providing recently replaced carpet, cathedral ceilings, a walk-in closet and an ensuite bathroom with twin vanities and garden soaking tub. The second floor also providesplenty of privacy. The entire home has been deep cleaned, carpets have been steam cleaned and leaf gutters have been installed. In addition to being incredibly well-maintained, this dwelling is located in a gorgeous tree-lined neighborhood that is nearby various attractions, eateries, quality schools and so much more. Gutters, by Leaf Filter, have a lifetime warranty! New hurricane shutters and an outside generator plug are added benefits of this move in ready home. Experience Lowcountry island living as it was meant to be.
Use preferred lender to buy this home and receive an incentive towards your closing costs!
Location
State SC
County Charleston
Area 23 - Johns Island
Rooms
Master Bedroom Ceiling Fan(s)
Interior
Interior Features Family, Separate Dining
Heating Forced Air
Cooling Central Air
Flooring Ceramic Tile, Laminate
Laundry Dryer Connection
Exterior
Garage Spaces 1.0
Fence Privacy, Vinyl
Pool In Ground
Community Features Trash
Utilities Available Dominion Energy
Roof Type Asphalt
Porch Screened
Total Parking Spaces 1
Private Pool true
Building
Story 2
Foundation Slab
Sewer Public Sewer
Water Public
Level or Stories Two
New Construction No
Schools
Elementary Schools Angel Oak
Middle Schools Haut Gap
High Schools St. Johns
Others
Financing Any, Cash, Conventional, FHA, VA Loan
Read Less Info
Want to know what your home might be worth? Contact us for a FREE valuation!

Our team is ready to help you sell your home for the highest possible price ASAP






