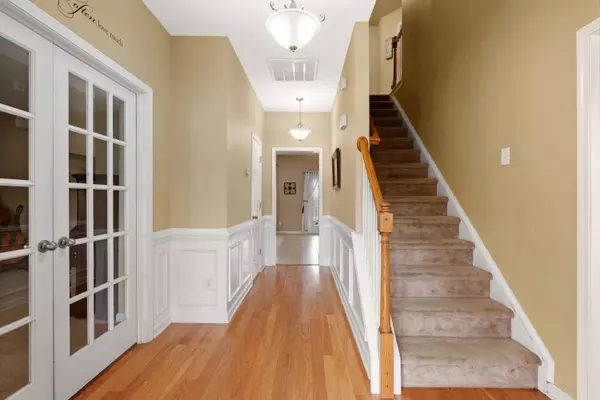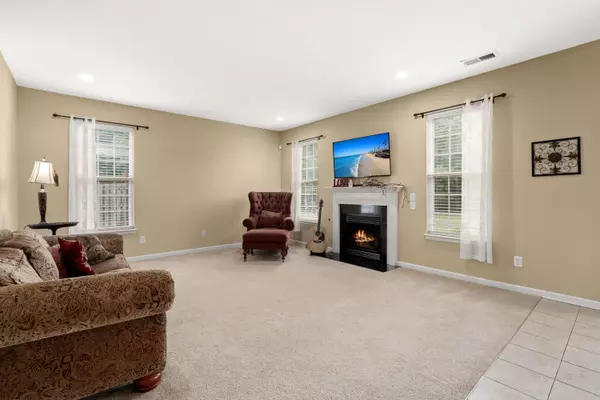Bought with Sweet Carolina Realty
$374,000
$359,000
4.2%For more information regarding the value of a property, please contact us for a free consultation.
4 Beds
2.5 Baths
2,757 SqFt
SOLD DATE : 07/26/2021
Key Details
Sold Price $374,000
Property Type Single Family Home
Sub Type Single Family Detached
Listing Status Sold
Purchase Type For Sale
Square Footage 2,757 sqft
Price per Sqft $135
Subdivision Myers Mill
MLS Listing ID 21015762
Sold Date 07/26/21
Bedrooms 4
Full Baths 2
Half Baths 1
Year Built 2008
Lot Size 0.390 Acres
Acres 0.39
Property Description
Situated on a spacious lot in Summerville, this large and lovely home has lots to offer! Great curb appeal and a welcoming front porch greet you as you approach this home. Enter the home to find great details including wood floors, wainscoting, and great natural light. To the left of the entry are glass French doors leading to the formal living room. Opposite the living room is the formal dining room with a chair rail and quick access to the butler's pantry and kitchen. The roomy and functional kitchen has ample cabinet and countertop space, an island with a breakfast bar, a large walk-in pantry, and an eat-in area with access to the covered porch and backyard. The family room just off the kitchen has a cozy fireplace. Head upstairs to find the owner's suite with a tray ceiling, a sittingarea, a walk-in closet, and an en-suite with dual vanities, a large jetted tub, and a step-in shower. Three additional bedrooms, a full bathroom, and a laundry room complete the second level. Out back, you'll find a great space to enjoy the outdoors with a covered porch that leads to the patio and the massive fenced-in backyard. This property is located approximately 6 miles from the Summerville Historic District, approximately 18.3 miles from Charleston International Airport, and approximately 27 miles from downtown Charleston. This is simply a must-see! Book your showing today.
Location
State SC
County Dorchester
Area 63 - Summerville/Ridgeville
Region None
City Region None
Rooms
Primary Bedroom Level Upper
Master Bedroom Upper Ceiling Fan(s), Sitting Room, Walk-In Closet(s)
Interior
Interior Features Ceiling - Smooth, Tray Ceiling(s), Kitchen Island, Walk-In Closet(s), Ceiling Fan(s), Eat-in Kitchen, Formal Living, Entrance Foyer, Living/Dining Combo, Pantry, Separate Dining
Cooling Central Air
Flooring Ceramic Tile, Wood
Fireplaces Number 1
Fireplaces Type Family Room, One
Laundry Dryer Connection, Laundry Room
Exterior
Garage Spaces 2.0
Fence Privacy, Fence - Wooden Enclosed
Community Features Park, Pool, Trash, Walk/Jog Trails
Roof Type Architectural
Porch Patio, Front Porch
Total Parking Spaces 2
Building
Lot Description 0 - .5 Acre, Cul-De-Sac
Story 2
Foundation Slab
Sewer Public Sewer
Water Public
Architectural Style Traditional
Level or Stories Two
New Construction No
Schools
Elementary Schools Knightsville
Middle Schools Dubose
High Schools Summerville
Others
Financing Any
Read Less Info
Want to know what your home might be worth? Contact us for a FREE valuation!

Our team is ready to help you sell your home for the highest possible price ASAP
Get More Information







