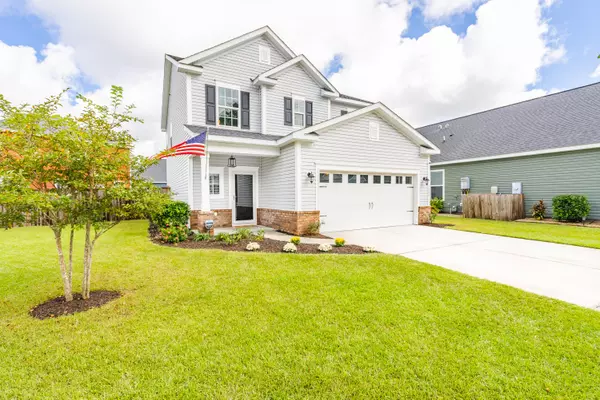Bought with Beach Residential
$410,000
$419,900
2.4%For more information regarding the value of a property, please contact us for a free consultation.
3 Beds
2.5 Baths
1,757 SqFt
SOLD DATE : 11/12/2021
Key Details
Sold Price $410,000
Property Type Single Family Home
Sub Type Single Family Detached
Listing Status Sold
Purchase Type For Sale
Square Footage 1,757 sqft
Price per Sqft $233
Subdivision Maybank Village
MLS Listing ID 21025968
Sold Date 11/12/21
Bedrooms 3
Full Baths 2
Half Baths 1
Year Built 2015
Lot Size 5,227 Sqft
Acres 0.12
Property Description
Welcome to 3240 Hartwell Street on Johns Island, SC. This three bedroom, two and a half bathroom home has 1757 square feet of bright, airy living space that is sure to please. Located in the pocket community of Maybank Village, you will enjoy sidewalks, private fishing ponds, bird watching, and manicured community spaces. All located steps from amazing dining and entertainment for all tastes.When you first walk into the foyer you are greeted by soaring ceilings and an impressive staircase that immediately invites you into this beautiful living space.
The entry area features new paint, a powder room, and spacious coat closet before opening up into the generous family room and then on to the kitchen.
The family room has plenty of space to relax or entertaining and flows nicely into the exceptional kitchen.
The kitchen overlooks the family room and features an eat-in area large enough for formal dining. In the kitchen you'll find granite countertops, plenty of storage including 42' shaker style cabinets, walk in pantry, recessed lighting, and stainless steel Whirlpool appliances, including a gas range.
Just off the dining area is access to the fully fenced in back yard and patio. Wood floors run throughout the entire first floor.
The stairs leading up to the second floor have oak hand rails with impressive black spindles, a chandelier to light the way, and a small landing area with enough room for a desk or "nook" area. The stairwell, landing and hallways also has been recently painted.
The master suite is impressive. It is large enough for a king sized bed and full furniture suite. The master bathroom is equally impressive with a tile floor, separate water closet, dual sinks, large walk in shower, and huge walk in closet. The two auxiliary bedrooms, additional full bathroom, and spacious laundry room are also located on the second floor. The privacy fence on the left side of the home could potentially be moved closer to the street to capture more fenced in area. Maybank Village HOA rules, regulations and bylaws available for review. Ask your agent for details.
The driveway is larger than most in Maybank village and the over sized two car garage interior is finished in sheetrock.
Maybank Village is adjacent to wetlands, has multiple private ponds, and gorgeous mature trees throughout. Maybank Village is centrally located on Johns Island, just 15 minutes from Kiawah Island, 20 minutes to downtown Charleston and 25 minutes to Folly Beach. Amazing dining from breakfast to dinner, entertainment, pubs, coffee shops, and breweries are just minutes away! The West Ashley Greenway, Stono River County Park, and Charleston Municipal Golf Course are all nearby. This is coastal living at its very best.
Location
State SC
County Charleston
Area 23 - Johns Island
Rooms
Primary Bedroom Level Upper
Master Bedroom Upper Ceiling Fan(s), Walk-In Closet(s)
Interior
Interior Features Ceiling - Smooth, Kitchen Island, Walk-In Closet(s), Ceiling Fan(s), Eat-in Kitchen, Family, Pantry
Cooling Central Air
Flooring Ceramic Tile, Wood
Laundry Dryer Connection, Laundry Room
Exterior
Garage Spaces 2.0
Fence Privacy, Fence - Wooden Enclosed
Utilities Available BCW & SA, Dominion Energy, John IS Water Co
Roof Type Architectural
Porch Patio, Front Porch
Total Parking Spaces 2
Building
Lot Description 0 - .5 Acre
Story 2
Foundation Slab
Sewer Public Sewer
Water Public
Architectural Style Traditional
Level or Stories Two
New Construction No
Schools
Elementary Schools Angel Oak
Middle Schools Haut Gap
High Schools St. Johns
Others
Financing Any
Read Less Info
Want to know what your home might be worth? Contact us for a FREE valuation!

Our team is ready to help you sell your home for the highest possible price ASAP






