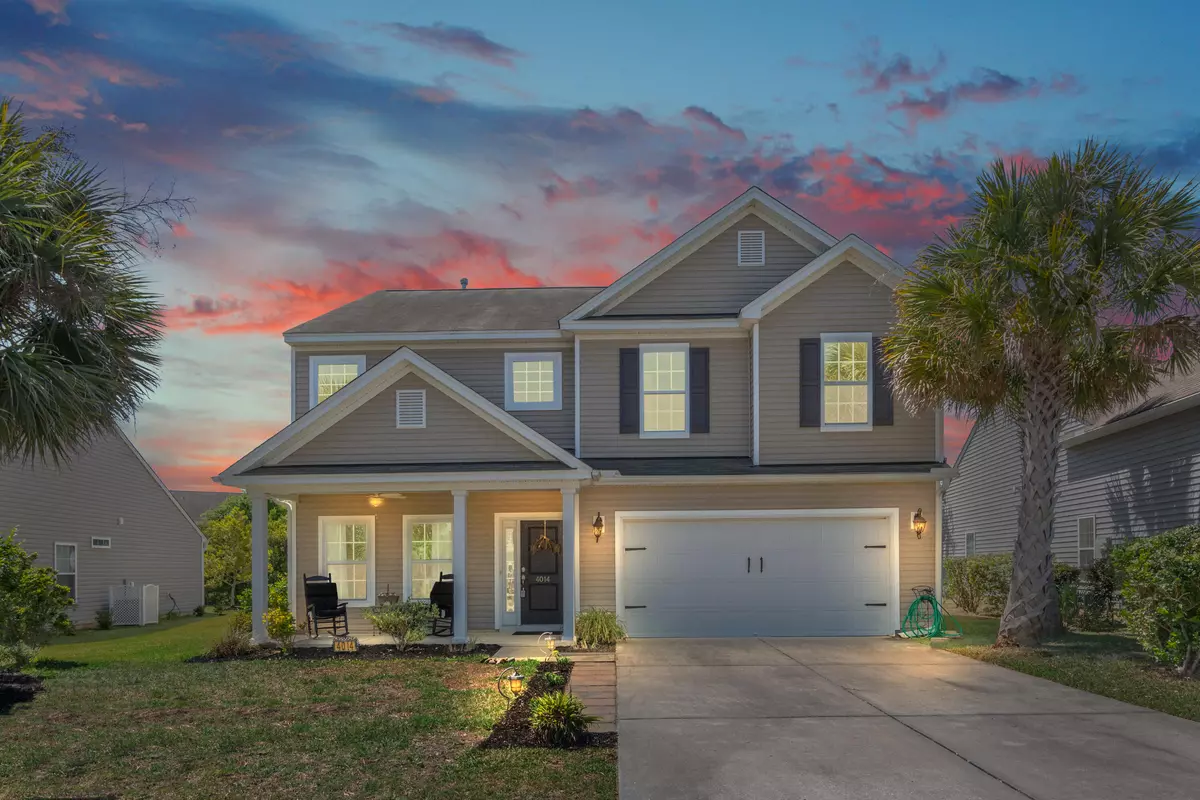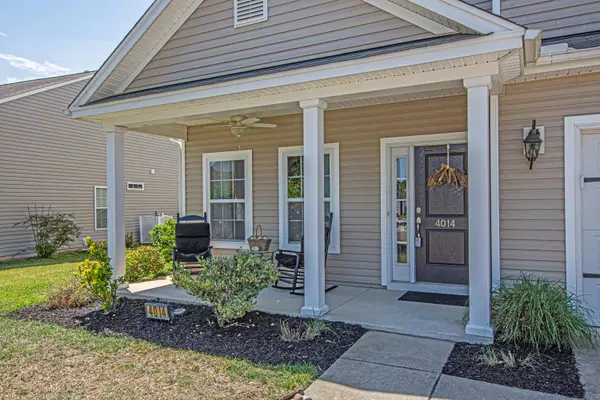Bought with Carolina One Real Estate
$358,000
$349,000
2.6%For more information regarding the value of a property, please contact us for a free consultation.
5 Beds
2.5 Baths
2,721 SqFt
SOLD DATE : 06/11/2021
Key Details
Sold Price $358,000
Property Type Single Family Home
Sub Type Single Family Detached
Listing Status Sold
Purchase Type For Sale
Square Footage 2,721 sqft
Price per Sqft $131
Subdivision Myers Mill
MLS Listing ID 21010884
Sold Date 06/11/21
Bedrooms 5
Full Baths 2
Half Baths 1
Year Built 2011
Lot Size 8,276 Sqft
Acres 0.19
Property Description
Welcome Home, one owner immaculately maintained 5 bedroom home. The palm trees as you drive up welcome you in, and the brand new wood flooring guide you throughout the entire 1st floor, there is a room for everything, the dining room across from the French doored room can be an office, at home learning center, playroom, or craft room - the choice is yours. Follow the floors to the gorgeous updated kitchen, bottom cabinets replaced when floors were redone to match! Eat in kitchen area opens up into screened in patio that overlooks the pond and the picture perfect firepit area. Many amazing evenings will be spent out here just watching the stars. Back inside the large living room with the open windows you will enjoy all the natural light. Before you go upstairs make sure you check outthe 5th bedroom on the 1st floor, great for guests! Up the glorious staircase you will find the remaining 3 bedrooms PLUS the Mastersuite. When Ryland built this Barony they didn't leave out storage, the closets are all ample, deep and walk in. The bedrooms all breath in natural light and are waiting for you to fill them with memories. Double door entry from the loft area into the master bedroom will have you so welcomed and cozy, you will never want to leave. Once you have that loving feeling make the address change today. Myers Mill is located in Knightsville close to all the everyday necessities of life just a mile down the road. Make the change now you have found your Home Sweet Home.
Location
State SC
County Dorchester
Area 63 - Summerville/Ridgeville
Region None
City Region None
Rooms
Primary Bedroom Level Upper
Master Bedroom Upper Ceiling Fan(s), Garden Tub/Shower, Sitting Room, Walk-In Closet(s)
Interior
Interior Features Ceiling - Smooth, High Ceilings, Garden Tub/Shower, Kitchen Island, Walk-In Closet(s), Ceiling Fan(s), Bonus, Eat-in Kitchen, Family, Formal Living, Entrance Foyer, Living/Dining Combo, Office, Pantry, Separate Dining
Heating Forced Air
Cooling Central Air
Flooring Wood
Laundry Dryer Connection, Laundry Room
Exterior
Garage Spaces 2.0
Community Features Pool, Walk/Jog Trails
Utilities Available Dominion Energy, Dorchester Cnty Water and Sewer Dept, Dorchester Cnty Water Auth
Waterfront Description Pond,Pond Site
Roof Type Asphalt
Porch Patio, Front Porch, Porch - Full Front, Screened
Total Parking Spaces 2
Building
Lot Description Interior Lot, Level
Story 2
Foundation Slab
Sewer Public Sewer
Water Public
Architectural Style Traditional
Level or Stories Two
New Construction No
Schools
Elementary Schools Knightsville
Middle Schools Dubose
High Schools Summerville
Others
Financing Any,USDA Loan
Read Less Info
Want to know what your home might be worth? Contact us for a FREE valuation!

Our team is ready to help you sell your home for the highest possible price ASAP
Get More Information







