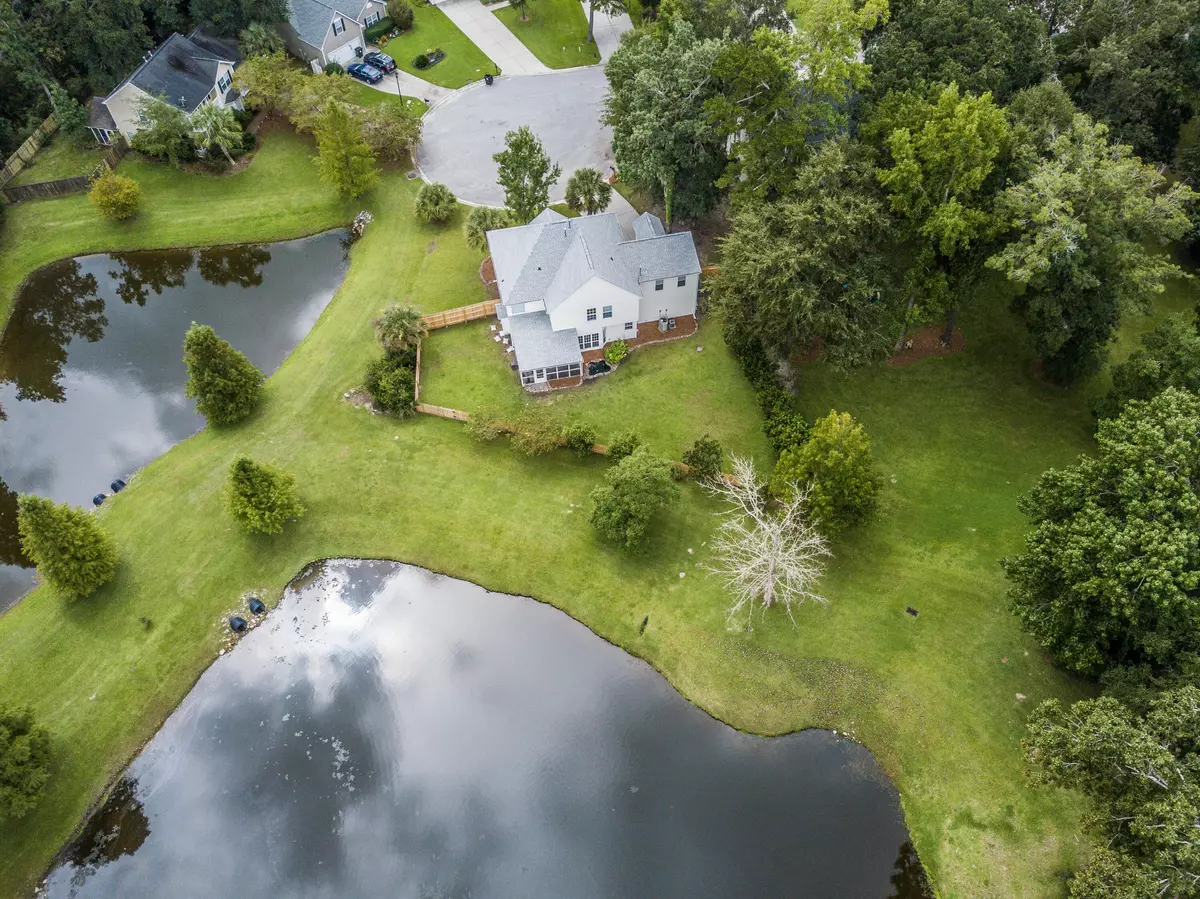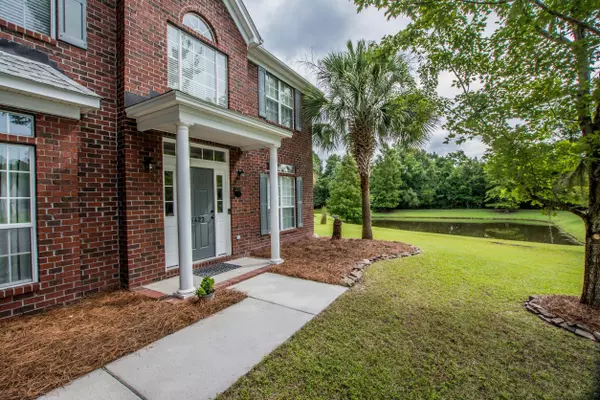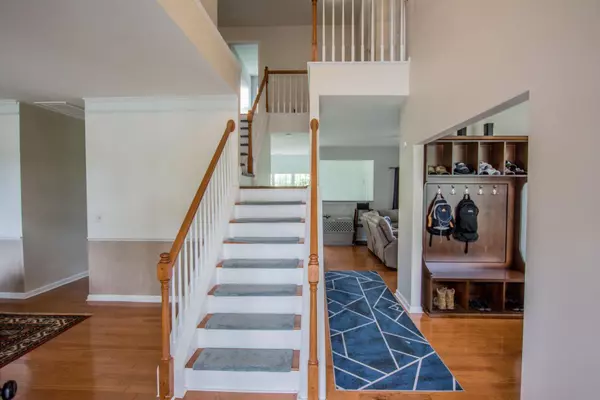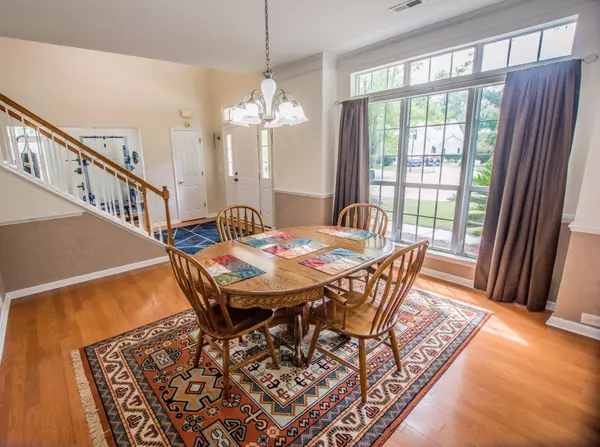Bought with Carolina One Real Estate
$399,000
$399,000
For more information regarding the value of a property, please contact us for a free consultation.
4 Beds
2.5 Baths
2,800 SqFt
SOLD DATE : 11/10/2021
Key Details
Sold Price $399,000
Property Type Single Family Home
Sub Type Single Family Detached
Listing Status Sold
Purchase Type For Sale
Square Footage 2,800 sqft
Price per Sqft $142
Subdivision Whitehall
MLS Listing ID 21025551
Sold Date 11/10/21
Bedrooms 4
Full Baths 2
Half Baths 1
Year Built 2004
Lot Size 0.260 Acres
Acres 0.26
Property Description
INCREDIBLE opportunity to own this BEAUTIFUL home, located on a secluded section of a cul-de-sac, in the fabulous Whitehall subdivision! This home boasts 5 bedrooms upstairs along with 2 bathrooms and a half bath downstairs. When you enter the home, you are greeted by a large formal dining room and the first of two living areas. There is an additional large living room in the back of the house that opens up into the eat in dining room and kitchen. A dual staircase gives your access upstairs from both the front of the house and the back. Upstairs you will find the large owner's suite with HUGE en suite and walk-in closet. Down the hall are the other 3 bedrooms along with a large space above the garage that could easily be another HUGE bedroom with large closet.Out back, enjoy those cool evenings in the enclosed patio over looking TWO separate ponds. The backyard is very spacious and is surrounded by a newly installed fence with access to the green area. A NEW ROOF was also just completed in 2020!! This spectacular home is close Joint Base Charleston, shopping, restaurants and is located in the highly sought after Dorchester District ll school district. This house is a MUST SEE. Schedule your showing now before its too late!!
Location
State SC
County Dorchester
Area 61 - N. Chas/Summerville/Ladson-Dor
Rooms
Primary Bedroom Level Upper
Master Bedroom Upper Ceiling Fan(s), Garden Tub/Shower, Walk-In Closet(s)
Interior
Interior Features Tray Ceiling(s), High Ceilings, Garden Tub/Shower, Kitchen Island, Walk-In Closet(s), Wet Bar, Ceiling Fan(s), Bonus, Eat-in Kitchen, Family, Formal Living, Frog Attached, Living/Dining Combo, Pantry, Separate Dining
Heating Forced Air
Cooling Central Air
Flooring Ceramic Tile, Wood
Fireplaces Number 1
Fireplaces Type Family Room, One
Laundry Laundry Room
Exterior
Garage Spaces 2.0
Fence Fence - Wooden Enclosed
Community Features Trash, Walk/Jog Trails
Waterfront Description Pond,Pond Site
Roof Type Asphalt
Porch Screened
Total Parking Spaces 2
Building
Lot Description 0 - .5 Acre, Cul-De-Sac
Story 2
Foundation Slab
Sewer Public Sewer
Water Public
Architectural Style Traditional
Level or Stories Two
New Construction No
Schools
Elementary Schools Eagle Nest
Middle Schools River Oaks
High Schools Ft. Dorchester
Others
Financing Cash,Conventional,FHA,VA Loan
Read Less Info
Want to know what your home might be worth? Contact us for a FREE valuation!

Our team is ready to help you sell your home for the highest possible price ASAP






