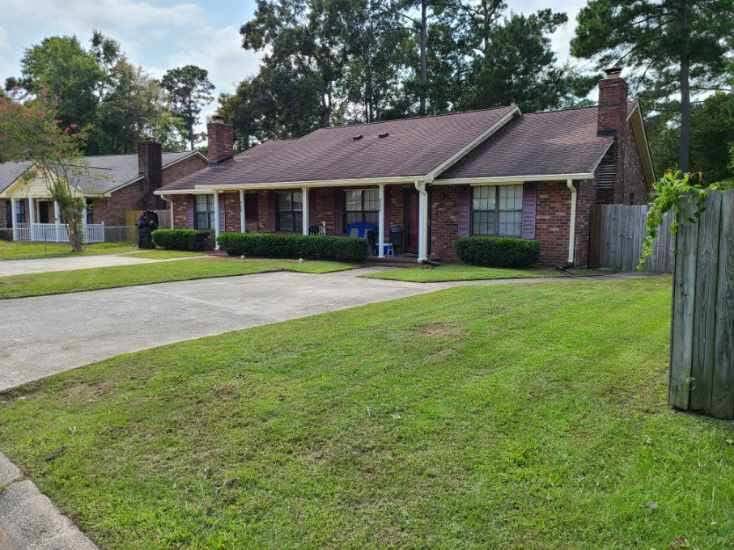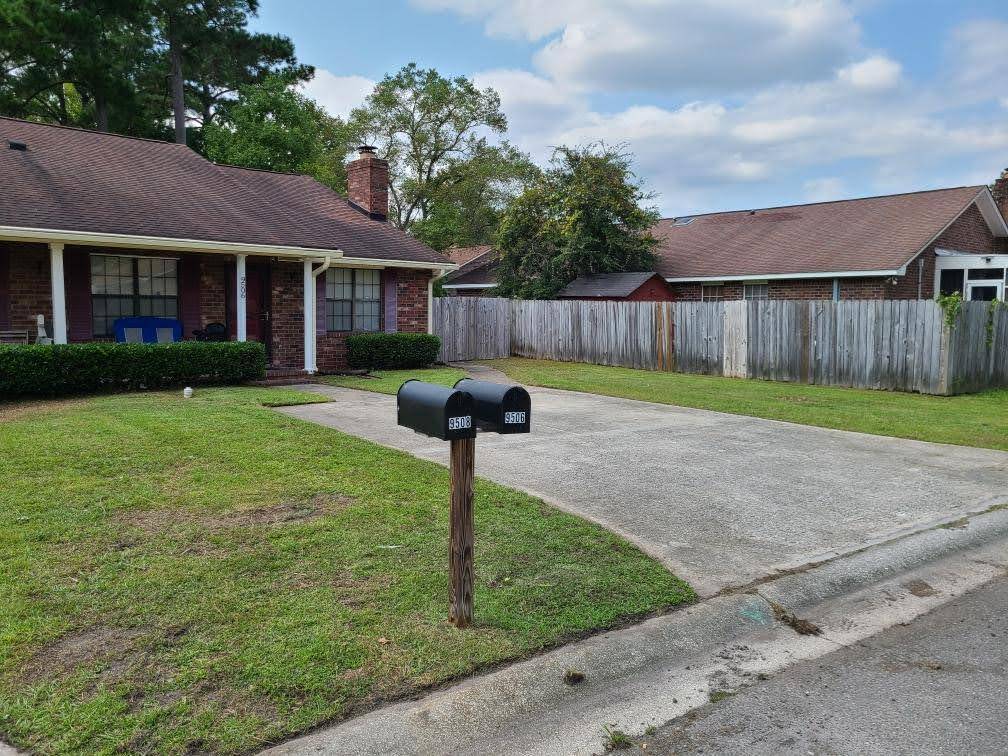Bought with Carolina One Real Estate
$315,000
$300,000
5.0%For more information regarding the value of a property, please contact us for a free consultation.
6 Beds
4 Baths
2,440 SqFt
SOLD DATE : 11/15/2021
Key Details
Sold Price $315,000
Property Type Multi-Family
Sub Type Single Family Attached
Listing Status Sold
Purchase Type For Sale
Square Footage 2,440 sqft
Price per Sqft $129
Subdivision Avenue Of Oaks
MLS Listing ID 21025848
Sold Date 11/15/21
Bedrooms 6
Full Baths 4
Year Built 1986
Lot Size 10,890 Sqft
Acres 0.25
Property Sub-Type Single Family Attached
Property Description
Unique Investment Opportunity 1 Story Two Unit Brick Duplex With Identical Floor Plan. Each Unit 3 Bed Rooms, 2 Full Baths, 1,220 Sq. Ft., Vaulted Ceiling, Open Kitchen Area with Electric Range, Dishwasher, Refrigerator, Separate Dinning, Central HVAC, Laundry Room with Washer and Dryer Connection, Side Door Leads To Fenced Separate Back Yard, Two Car Driveway Parking, No HOA. Great Location within Minutes Publics & Walmart Shopping, Restaurants, Summerville Medical Center, Post Office, Movies, Gas Stations, I-26 Access Via Ladson Rd/Route 78, DD2 School District. Both Units Are Tenant Occupied. Unit 9506 is rented through Palmetto Realty, Monthly $1,300, Tenant Pays All Utilities, Lease Expires July 2022. Unit 9508 Rented Month To Month $1,150
Location
State SC
County Dorchester
Area 61 - N. Chas/Summerville/Ladson-Dor
Rooms
Primary Bedroom Level Lower
Master Bedroom Lower Walk-In Closet(s)
Interior
Interior Features Ceiling - Blown, Ceiling - Cathedral/Vaulted, Walk-In Closet(s), Ceiling Fan(s), Family, Separate Dining
Heating Electric, Heat Pump
Cooling Central Air
Flooring Laminate, Vinyl
Fireplaces Number 1
Fireplaces Type Family Room, One, Wood Burning
Window Features Some Storm Wnd/Doors,Skylight(s),Window Treatments - Some
Laundry Dryer Connection, Laundry Room
Exterior
Parking Features Off Street
Fence Fence - Wooden Enclosed
Community Features Trash
Utilities Available Dominion Energy
Roof Type Asphalt
Porch Patio, Porch - Full Front
Building
Story 1
Foundation Slab
Sewer Public Sewer
Water Public
Level or Stories One
Structure Type Brick
New Construction No
Schools
Elementary Schools Joseph Pye
Middle Schools Oakbrook
High Schools Ashley Ridge
Others
Acceptable Financing Cash, Conventional
Listing Terms Cash, Conventional
Financing Cash,Conventional
Read Less Info
Want to know what your home might be worth? Contact us for a FREE valuation!

Our team is ready to help you sell your home for the highest possible price ASAP






