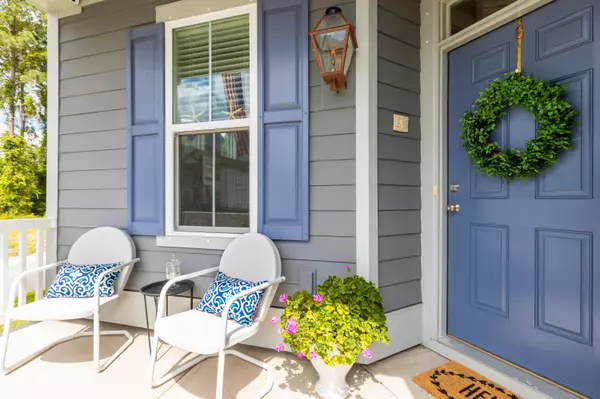Bought with NONMEMBER LICENSEE
$585,000
$585,000
For more information regarding the value of a property, please contact us for a free consultation.
3 Beds
3.5 Baths
2,783 SqFt
SOLD DATE : 10/29/2021
Key Details
Sold Price $585,000
Property Type Single Family Home
Listing Status Sold
Purchase Type For Sale
Square Footage 2,783 sqft
Price per Sqft $210
Subdivision Oakfield
MLS Listing ID 21025136
Sold Date 10/29/21
Bedrooms 3
Full Baths 3
Half Baths 1
Year Built 2019
Lot Size 4,791 Sqft
Acres 0.11
Property Description
Gas porch lanterns welcome you home to this beautiful Magnolia floor plan nestled in the heart of the Oakfield neighborhood. The open foyers leads to the formal living rm/office & dining area. You will love working from this home office w/ loads of natural light & glass doors that create a private workspace. The chef in the family will enjoy entertaining w/ friends in this elegant gourmet kitchen that opens to the great room & breakfast nook area. The main suite is a true private oasis from the large shower to the walk-in closet & private deck. The screen porch out back is the perfect place to enjoy a cocktail or glass of tea in the afternoon. The fenced backyard is just the place for frolicking with the kids and beloved family pets all while over looking the pond and trees outback.
Location
State SC
County Charleston
Area 23 - Johns Island
Rooms
Primary Bedroom Level Upper
Master Bedroom Upper Ceiling Fan(s), Outside Access, Walk-In Closet(s)
Interior
Interior Features Ceiling - Smooth, Kitchen Island, Walk-In Closet(s), Ceiling Fan(s), Bonus, Eat-in Kitchen, Family, Formal Living, Entrance Foyer, Pantry, Separate Dining
Heating Natural Gas
Cooling Central Air
Flooring Ceramic Tile, Wood
Fireplaces Type Family Room
Laundry Dryer Connection, Laundry Room
Exterior
Garage Spaces 1.0
Fence Fence - Wooden Enclosed
Community Features Pool, Walk/Jog Trails
Utilities Available Berkeley Elect Co-Op, Charleston Water Service, Dominion Energy, John IS Water Co
Roof Type Architectural
Porch Front Porch, Screened
Total Parking Spaces 1
Building
Lot Description 0 - .5 Acre
Story 3
Foundation Slab
Sewer Public Sewer
Architectural Style Charleston Single
Level or Stories 3 Stories
New Construction No
Schools
Elementary Schools Mt. Zion
Middle Schools Haut Gap
High Schools St. Johns
Others
Financing Cash,Conventional,FHA,VA Loan
Read Less Info
Want to know what your home might be worth? Contact us for a FREE valuation!

Our team is ready to help you sell your home for the highest possible price ASAP
Get More Information







