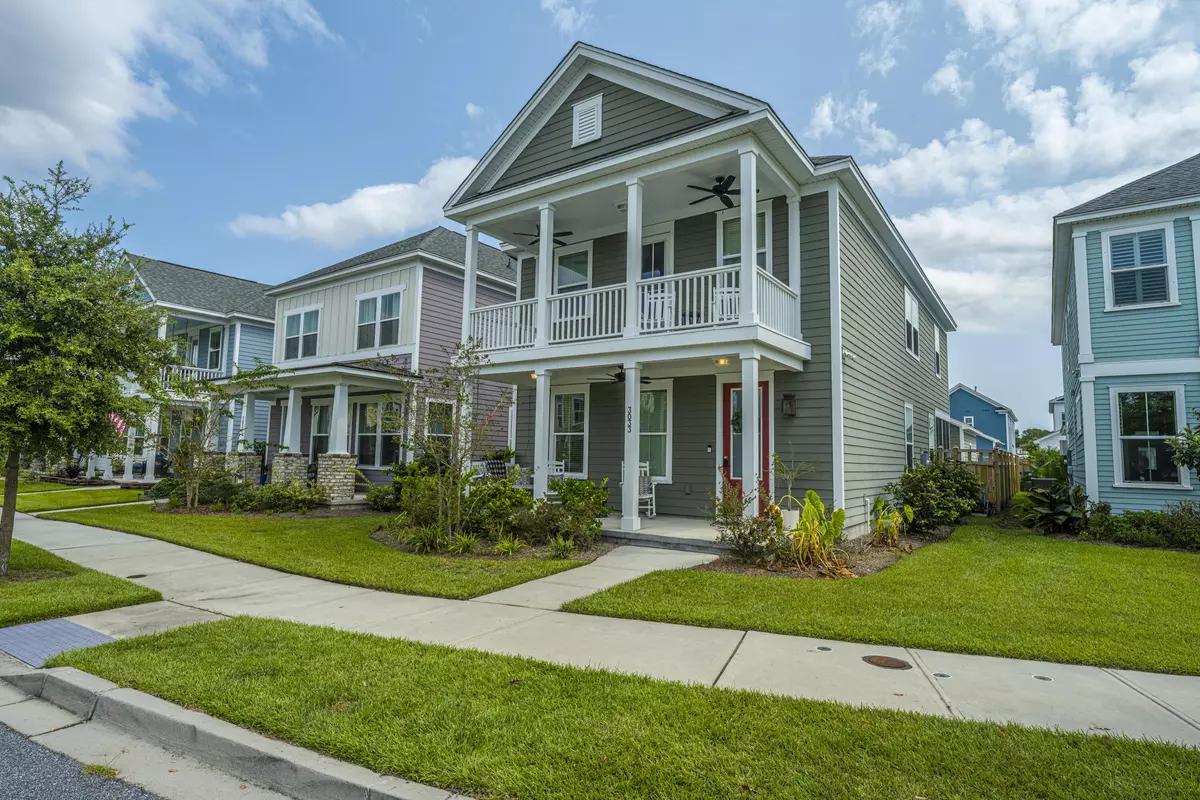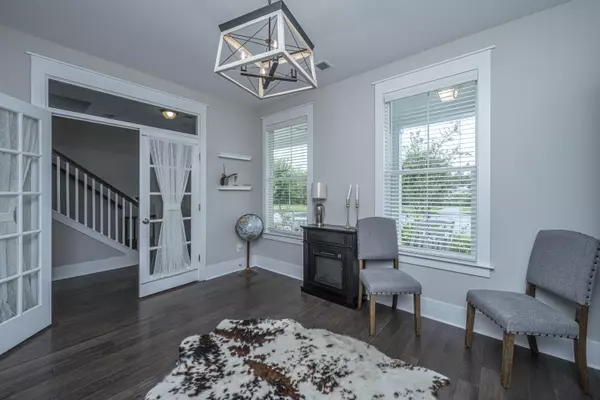Bought with AgentOwned Preferred Group In
$500,000
$475,000
5.3%For more information regarding the value of a property, please contact us for a free consultation.
4 Beds
3 Baths
2,124 SqFt
SOLD DATE : 11/04/2021
Key Details
Sold Price $500,000
Property Type Single Family Home
Sub Type Single Family Detached
Listing Status Sold
Purchase Type For Sale
Square Footage 2,124 sqft
Price per Sqft $235
Subdivision Whitney Lake
MLS Listing ID 21025179
Sold Date 11/04/21
Bedrooms 4
Full Baths 3
Year Built 2018
Lot Size 4,356 Sqft
Acres 0.1
Property Description
Looking for new construction, but don't want to wait?? Welcome to 3033 Sweetleaf Lane in highly desirable Whitney Lake! Located on the corner with views of the main Lake, this house is a stunner! As you walk into the home, a library/den/bedroom will be on your left. As you continue into the main living area, the open floor plan welcomes you. The kitchen, equipped with stainless steel appliances, quartz countertops and custom lighting definitely catches your attention. The open space also has dining room, eat-in kitchen and large family room. The entire first floor has hardwood floors except for the 3rd bathroom which displays custom tile. Located in the back of the home, you'll find a mud room and a private office.The upstairs has a master bedroom, 2 additional bedrooms, loft and a laundry room. The spacious master bedroom offers a large closet, dual vanity bathroom and a generously sized shower. There is also a balcony located off the master with views of the lake. Perfect for relaxing, watching the sunrise or sunset. Now lets walk out to your back yard paradise, which includes a screened in porch and swimming pool. You'll never want to leave this house! However, the neighborhood offers walking/jogging paths, several fire pits, lake amenities, and small boat storage. If you do decide to leave the neighborhood, Downtown Charleston and Folly Beach are approximately 20 minutes away. Interstates, restaurants, shopping, Boeing, Military Bases, hospitals are also close by as well. Once you see this home, you won't want to leave!
Location
State SC
County Charleston
Area 23 - Johns Island
Rooms
Primary Bedroom Level Upper
Master Bedroom Upper Ceiling Fan(s), Walk-In Closet(s)
Interior
Interior Features Ceiling - Smooth, Tray Ceiling(s), High Ceilings, Kitchen Island, Walk-In Closet(s), Ceiling Fan(s), Eat-in Kitchen, Family, Office, Pantry, Study, Sun
Heating Natural Gas
Cooling Central Air
Flooring Ceramic Tile, Wood
Laundry Dryer Connection, Laundry Room
Exterior
Exterior Feature Balcony, Lawn Irrigation
Garage Spaces 2.0
Fence Privacy
Pool In Ground
Community Features Dock Facilities, Trash, Walk/Jog Trails
Utilities Available Berkeley Elect Co-Op, Charleston Water Service, Dominion Energy, John IS Water Co
Waterfront Description Lake Privileges
Roof Type Architectural
Porch Front Porch
Total Parking Spaces 2
Private Pool true
Building
Lot Description 0 - .5 Acre, Level
Story 2
Foundation Raised Slab
Sewer Public Sewer
Water Public
Architectural Style Charleston Single
Level or Stories Two
New Construction No
Schools
Elementary Schools Angel Oak
Middle Schools Haut Gap
High Schools St. Johns
Others
Financing Cash, Conventional, FHA, VA Loan
Special Listing Condition 10 Yr Warranty
Read Less Info
Want to know what your home might be worth? Contact us for a FREE valuation!

Our team is ready to help you sell your home for the highest possible price ASAP






