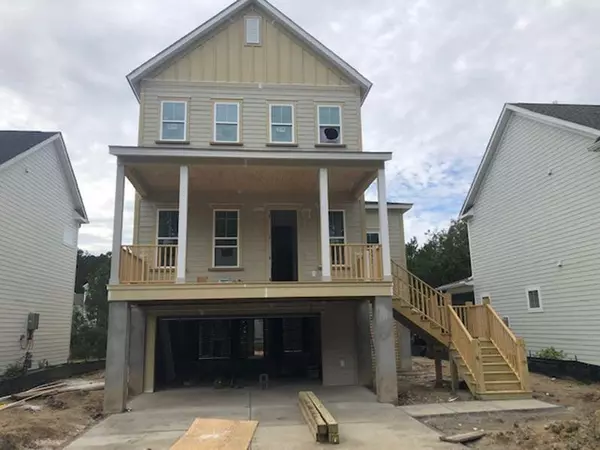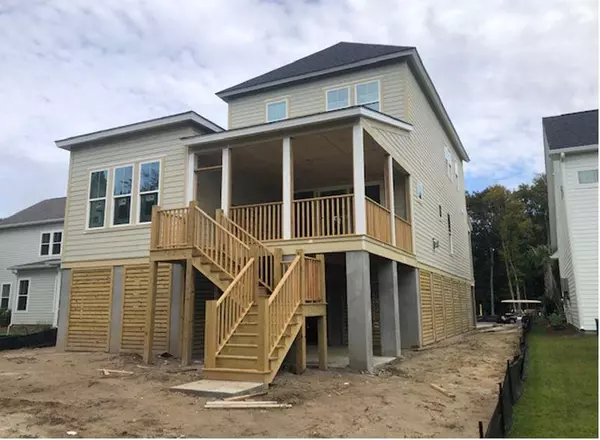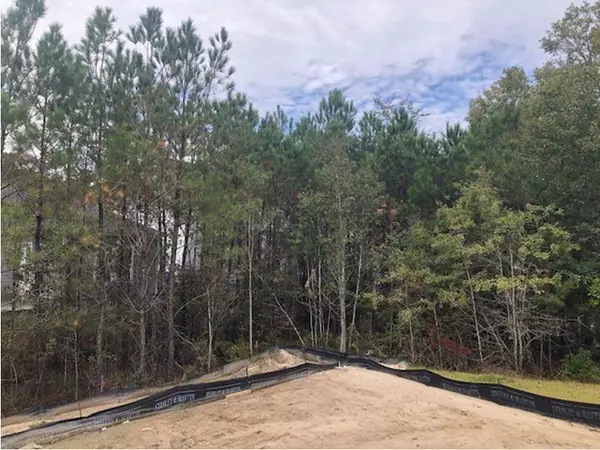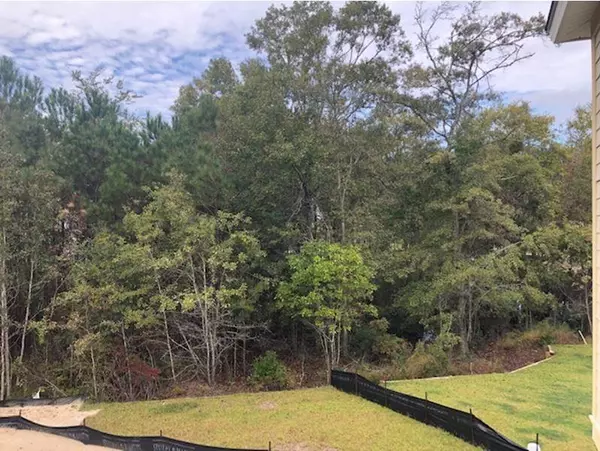Bought with Carolina One Real Estate
$699,900
$699,900
For more information regarding the value of a property, please contact us for a free consultation.
4 Beds
3.5 Baths
2,525 SqFt
SOLD DATE : 01/11/2021
Key Details
Sold Price $699,900
Property Type Single Family Home
Sub Type Single Family Detached
Listing Status Sold
Purchase Type For Sale
Square Footage 2,525 sqft
Price per Sqft $277
Subdivision Fulton Park
MLS Listing ID 20023720
Sold Date 01/11/21
Bedrooms 4
Full Baths 3
Half Baths 1
Year Built 2020
Lot Size 6,969 Sqft
Acres 0.16
Property Description
This plan is our beautiful Moreland drive under plan. Located on a nice homesite with a backyard and tree buffer this home has it all! Tons of space in the garage for 3 to 4 cars. Exterior of home includes a large front porch and a large screened back porch. Open floorplan is great for entertaining with a large island in the kitchen open to the family room with a fireplace! Top of the line gourmet designer kitchen is a chefs dream. Master bedroom is on the main level with a huge closet and spa like bathroom. Laundry room is also on the main level. Upstairs features a big loft for family hang out time! Three bedrooms are up. One with en suite bath and two with a jack and jill bath. Lots of beautiful features throughout the home for a truly custom feel. Come see it today!
Location
State SC
County Charleston
Area 41 - Mt Pleasant N Of Iop Connector
Rooms
Primary Bedroom Level Lower
Master Bedroom Lower Ceiling Fan(s), Walk-In Closet(s)
Interior
Interior Features Ceiling - Smooth, High Ceilings, Kitchen Island, Walk-In Closet(s), Ceiling Fan(s), Family, Entrance Foyer, Living/Dining Combo, Loft, Pantry
Heating Natural Gas
Cooling Central Air
Flooring Ceramic Tile, Vinyl, Wood
Fireplaces Number 1
Fireplaces Type Family Room, Gas Log, One
Laundry Dryer Connection, Laundry Room
Exterior
Exterior Feature Lawn Irrigation
Garage Spaces 3.0
Community Features Pool, Trash
Utilities Available Dominion Energy, Mt. P. W/S Comm
Roof Type Architectural
Porch Patio, Porch - Full Front, Screened
Total Parking Spaces 3
Building
Lot Description Wetlands, Wooded
Story 2
Foundation Raised
Sewer Public Sewer
Water Public
Architectural Style Traditional
Level or Stories Two
New Construction Yes
Schools
Elementary Schools Jennie Moore
Middle Schools Laing
High Schools Wando
Others
Financing Cash, Conventional, FHA, VA Loan
Special Listing Condition 10 Yr Warranty
Read Less Info
Want to know what your home might be worth? Contact us for a FREE valuation!

Our team is ready to help you sell your home for the highest possible price ASAP






