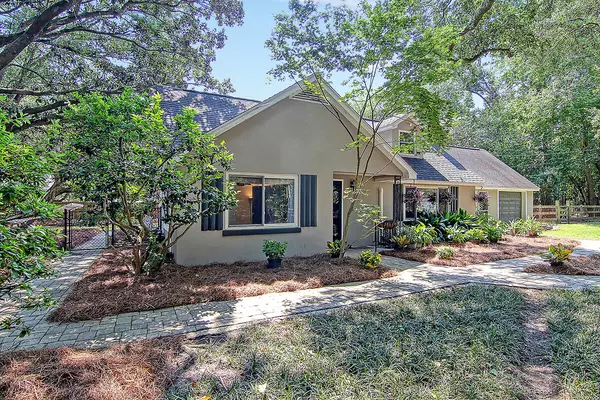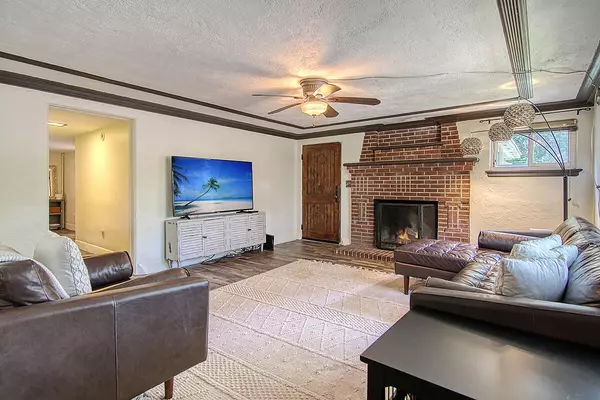Bought with Brand Name Real Estate
$580,000
$580,000
For more information regarding the value of a property, please contact us for a free consultation.
5 Beds
3 Baths
3,012 SqFt
SOLD DATE : 11/09/2021
Key Details
Sold Price $580,000
Property Type Single Family Home
Sub Type Single Family Detached
Listing Status Sold
Purchase Type For Sale
Square Footage 3,012 sqft
Price per Sqft $192
Subdivision Stono Shores
MLS Listing ID 21024793
Sold Date 11/09/21
Bedrooms 5
Full Baths 3
Year Built 1940
Lot Size 0.730 Acres
Acres 0.73
Property Description
If you love options, this property is absolutely for you! A 1940 build with 7'6'' ceilings on the main & converted attic space roughly 7' ceilings- Who would not love to own nearly an acre of enchanted Lowcountry charm just a stone's throw to all things Downtown AND Folly Beach life. Lush, manicured grounds full of any nature lover's dream: live oaks, magnolias, azaleas, camellias, ornamental shrubs, & oh, so much more! This property has endless opportunities- move in & create a passion studio, mother in law suite, OR passive rental income with the ability to use the upstairs as a second, private unit. Subdivide the lot & build an income producing multi unit property; Or simply move in & enjoy! And the grounds, endless outdoor entertaining optionJust in time to enjoy ''FALL-ing'' into your hammock with the cool salty air rushing over you, firepit & football with friends & family, create your own farm to table garden; the outdoor fun is truly endless. Do not miss the plethora of storage for any of your wants & needs. Or the one car garage gym, which can easily be converted into a car lover's dream of a 3 car garage. Man cave? Could create that too.. Seriously so much to offer with this character filled home. Let's not overlook strolling down your deadend street to take in the magic of the Stono River at sunset; an incredible way to decompress at the end of your day! 1st floor - 3BR/2BA, approximately 1800 sq ft. Private entrance - 2nd floor - 2BR/1BA, approximately 1200 sq ft, potential kitchen space
Location
State SC
County Charleston
Area 21 - James Island
Rooms
Primary Bedroom Level Lower
Master Bedroom Lower Ceiling Fan(s)
Interior
Interior Features Ceiling Fan(s), Eat-in Kitchen, Formal Living, Frog Attached, In-Law Floorplan, Utility
Heating Electric
Cooling Central Air
Flooring Ceramic Tile, Wood
Fireplaces Type Living Room
Laundry Dryer Connection, Laundry Room
Exterior
Exterior Feature Stoop
Garage Spaces 1.0
Fence Fence - Wooden Enclosed
Community Features Trash
Utilities Available Charleston Water Service, Dominion Energy, James IS PSD
Roof Type Architectural
Porch Deck, Patio
Total Parking Spaces 1
Building
Lot Description .5 - 1 Acre
Story 2
Foundation Slab
Sewer Public Sewer
Water Public
Architectural Style Craftsman
Level or Stories Two
New Construction No
Schools
Elementary Schools Murray Lasaine
Middle Schools Camp Road
High Schools James Island Charter
Others
Financing Any, Cash, Conventional, FHA, VA Loan
Read Less Info
Want to know what your home might be worth? Contact us for a FREE valuation!

Our team is ready to help you sell your home for the highest possible price ASAP






