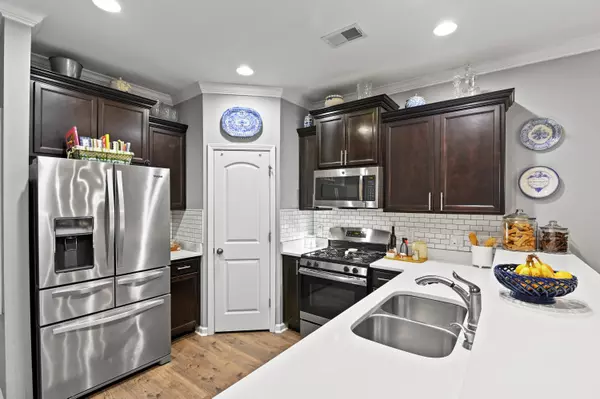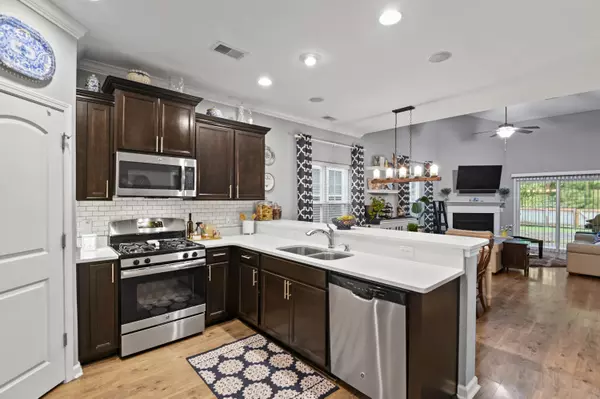Bought with Austin Banks Real Estate Company LLC
$409,000
$420,000
2.6%For more information regarding the value of a property, please contact us for a free consultation.
4 Beds
2.5 Baths
2,163 SqFt
SOLD DATE : 11/10/2021
Key Details
Sold Price $409,000
Property Type Single Family Home
Listing Status Sold
Purchase Type For Sale
Square Footage 2,163 sqft
Price per Sqft $189
Subdivision Magnolia Bluff
MLS Listing ID 21020607
Sold Date 11/10/21
Bedrooms 4
Full Baths 2
Half Baths 1
Year Built 2017
Lot Size 4,791 Sqft
Acres 0.11
Property Description
Gorgeous 4 bedroom, 2 1/2 bathroom home in beautiful Magnolia Bluff. This 2017 home features a welcoming front porch, spacious back yard and open concept living area - perfect for entertaining. The kitchen is complete with staggered cabinets, white quartz countertops, pantry, gas stove and bar for additional seating. The main living space has Mohawk laminate flooring throughout, vaulted ceiling, convenient gas fireplace, sliding glass door and flat screen tv mount with built in conduit making set up a breeze. The oversized primary bedroom is located downstairs and features an en suite bathroom with tile floor, soaking tub, semi-frameless shower, dual sinks, white quartz countertop, framed mirror and walk-in closet.Three additional bedrooms are located upstairs: the largest is oversized with plenty of natural light and a walk-in closet. The fourth bedroom is currently being utilized as a home office. The full bathroom upstairs features a generous white quartz counter area and has a divided shower area to make morning routines easy to manage. The spacious backyard is fully fenced and features a wooded view, access to the community walking path, covered patio with grilling area, raised herb garden and attached storage room for gardening supplies. Special features of this home include a command center with multiple charging stations, wood stair treads, convenient laundry door between the main bedroom closet and laundry room, built-in Bluetooth speakers in living area, easy access garage door keypad, smart thermostats and doorbell and Rinnai tankless water heater. Gas stove, Rinnai water heater, heating system and fireplace ensure energy efficiency. Enjoy the extensive sidewalks, mature oak trees, community ponds and crabbing dock on the Ashley River.
Location
State SC
County Charleston
Area 12 - West Of The Ashley Outside I-526
Rooms
Primary Bedroom Level Lower
Master Bedroom Lower Ceiling Fan(s), Walk-In Closet(s)
Interior
Interior Features Ceiling - Cathedral/Vaulted, Ceiling - Smooth, High Ceilings, Walk-In Closet(s), Ceiling Fan(s), Living/Dining Combo, Pantry
Heating Natural Gas
Cooling Central Air
Flooring Laminate
Fireplaces Type Living Room
Laundry Dryer Connection, Laundry Room
Exterior
Exterior Feature Dock - Shared
Garage Spaces 2.0
Fence Fence - Wooden Enclosed
Community Features Other, Trash, Walk/Jog Trails
Utilities Available Charleston Water Service, Dominion Energy
Roof Type Architectural
Porch Patio, Covered, Front Porch
Total Parking Spaces 2
Building
Story 2
Foundation Slab
Sewer Public Sewer
Water Public
Architectural Style Traditional
Level or Stories Two
New Construction No
Schools
Elementary Schools Drayton Hall
Middle Schools C E Williams
High Schools West Ashley
Others
Financing Conventional,FHA,VA Loan
Read Less Info
Want to know what your home might be worth? Contact us for a FREE valuation!

Our team is ready to help you sell your home for the highest possible price ASAP
Get More Information







