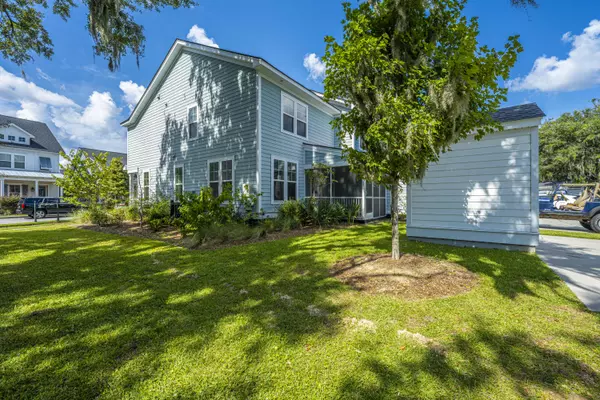Bought with Carolina One Real Estate
$343,000
$340,000
0.9%For more information regarding the value of a property, please contact us for a free consultation.
2 Beds
2.5 Baths
1,465 SqFt
SOLD DATE : 11/12/2021
Key Details
Sold Price $343,000
Property Type Single Family Home
Listing Status Sold
Purchase Type For Sale
Square Footage 1,465 sqft
Price per Sqft $234
Subdivision Oak Terrace Preserve
MLS Listing ID 21026940
Sold Date 11/12/21
Bedrooms 2
Full Baths 2
Half Baths 1
Year Built 2016
Lot Size 2,613 Sqft
Acres 0.06
Property Description
Located in the highly desirable Oak Terrace Preserve subdivision, this version of the Dogwood floor plan offers plenty of upgrades, including an oversized owner's suite with dual walk-in closets! The main level of this home greets you with 5'' wood floors, 9ft ceilings, powder room, and a large open floor plan. The kitchen has been outfitted with stainless appliances, 42'' cabinetry, quartz countertops, and a large walk-in pantry with plenty of storage. The oversized owner's room with ensuite is located on the second level along with an additional bedroom, full bath, and laundry closet with stacking washer/dryer. A screened-in porch is accessed through the kitchen, and leads to your off-street parking for two cars, and storage shed.Washer, Dryer, and Refrigerator to convey with acceptable offer. Floor Plan in photos.
Oak Terrace Preserve is a sustainable community requiring all homes to be green certified. The neighborhood is peppered with green spaces and pocket parks, which host several neighborhood events such as monthly food trucks, oyster roasts, and many holiday events. Located within walking/biking distance to Park Circle and Mixson, this home also offers quick and easy access to i526 and i26.
Location
State SC
County Charleston
Area 31 - North Charleston Inside I-526
Rooms
Primary Bedroom Level Upper
Master Bedroom Upper Ceiling Fan(s), Multiple Closets, Walk-In Closet(s)
Interior
Interior Features Ceiling - Smooth, High Ceilings, Walk-In Closet(s), Ceiling Fan(s), Pantry
Heating Forced Air, Natural Gas
Cooling Central Air
Flooring Ceramic Tile, Wood
Laundry Dryer Connection
Exterior
Community Features Lawn Maint Incl, Park, Walk/Jog Trails
Utilities Available Charleston Water Service, Dominion Energy
Roof Type Architectural
Porch Front Porch, Screened
Building
Lot Description 0 - .5 Acre
Story 2
Foundation Slab
Sewer Public Sewer
Water Public
Level or Stories Two
New Construction No
Schools
Elementary Schools North Charleston Creative Arts
Middle Schools Morningside
High Schools North Charleston
Others
Financing Any
Read Less Info
Want to know what your home might be worth? Contact us for a FREE valuation!

Our team is ready to help you sell your home for the highest possible price ASAP
Get More Information







