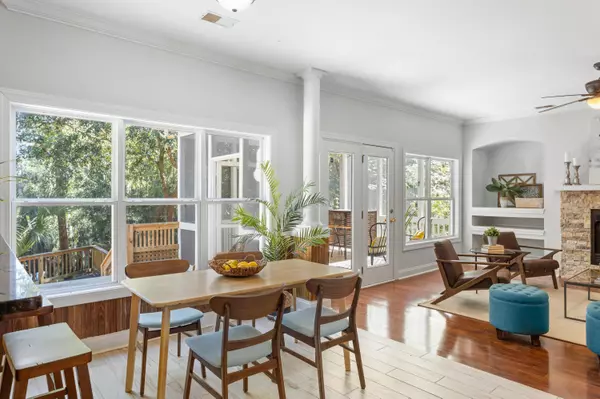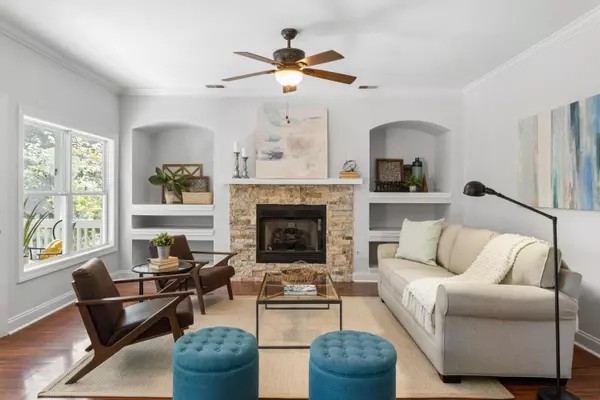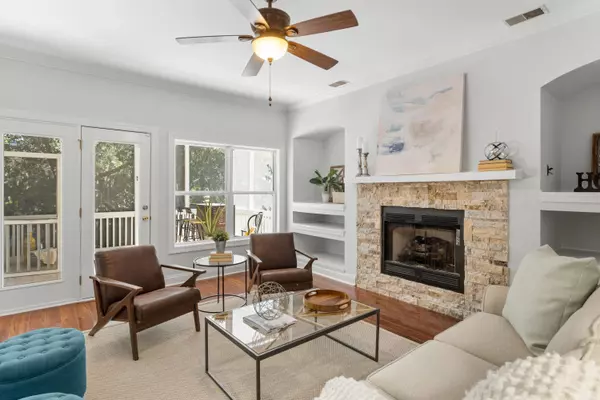Bought with The Boulevard Company, LLC
$457,500
$465,000
1.6%For more information regarding the value of a property, please contact us for a free consultation.
4 Beds
2.5 Baths
2,619 SqFt
SOLD DATE : 11/12/2021
Key Details
Sold Price $457,500
Property Type Single Family Home
Sub Type Single Family Detached
Listing Status Sold
Purchase Type For Sale
Square Footage 2,619 sqft
Price per Sqft $174
Subdivision Providence Commons
MLS Listing ID 21026503
Sold Date 11/12/21
Bedrooms 4
Full Baths 2
Half Baths 1
Year Built 2004
Lot Size 7,840 Sqft
Acres 0.18
Property Description
Enjoy waterfront views/access right from your back deck. This property lines a tributary from Long Branch Creek which extends from the Ashley River. Envision hopping in your kayak with ease to explore nature? Then this is the perfect spot for you. Yoga on the water? Yes, please! The screened porch invites you to relax while the two expansive decks offer many creative uses. Trees offer shade and privacy. Providence Common is a quiet friendly community with easy access to shopping, nearby restaurants, and St. Francis Hospital. A major bonus for this home is it's location. The neighborhood exits at a light, and there's quick access to major roads including I-526 reducing your drive time significantly.This home can comfortably accommodate larger family gatherings and social mixers while still feeling cozy enough for a solo night-in.
Entry opens to the half bath and a separate dining room with wainscoting details. Kitchen boasts granite countertops, a gas range, and an eat-in breakfast bar. As a special feature, the owner has added 150+ year aged pine bead board as an accent. The adjoining living room has a gas log stone fireplace and leads out to the porch. Wait until you see the views in person! The primary bedroom offers a relaxing connection to nature, and plenty of space for a reading nook or lounge area. The en-suite welcomes you with light flooding in from the oversized window that overlooks the water, a garden tub, separate shower, dual sinks, and private water closet. 2 of the 3 remaining bedrooms also have walk-in closets.
As an additional bonus, a private neighborhood entrance to West Ashley Park is just a short walkable distance away. There you can enjoy walking and jogging trails, a playground, and a dog park. This home also features a tankless water heater, a laundry/utility room, and a two car garage with a newly epoxied floor. This house embodies the Lowcountry Living lifestyle.
Location
State SC
County Charleston
Area 12 - West Of The Ashley Outside I-526
Rooms
Primary Bedroom Level Upper
Master Bedroom Upper Ceiling Fan(s), Garden Tub/Shower, Walk-In Closet(s)
Interior
Interior Features Ceiling - Smooth, Tray Ceiling(s), High Ceilings, Garden Tub/Shower, Walk-In Closet(s), Ceiling Fan(s), Eat-in Kitchen, Family, Living/Dining Combo, Pantry, Separate Dining
Heating Forced Air, Natural Gas
Cooling Central Air
Flooring Ceramic Tile, Wood
Fireplaces Type Gas Log, Living Room
Laundry Dryer Connection, Laundry Room
Exterior
Garage Spaces 2.0
Fence Fence - Wooden Enclosed
Community Features Dog Park, Park, Trash, Walk/Jog Trails
Utilities Available Charleston Water Service, Dominion Energy
Waterfront Description Stream, Waterfront - Shallow
Roof Type Asphalt
Porch Deck, Patio, Screened
Total Parking Spaces 2
Building
Lot Description Cul-De-Sac, Wetlands
Story 2
Foundation Slab
Sewer Public Sewer
Water Public
Architectural Style Traditional
Level or Stories Two
New Construction No
Schools
Elementary Schools Springfield
Middle Schools West Ashley
High Schools West Ashley
Others
Financing Cash, Conventional, FHA, VA Loan
Read Less Info
Want to know what your home might be worth? Contact us for a FREE valuation!

Our team is ready to help you sell your home for the highest possible price ASAP






