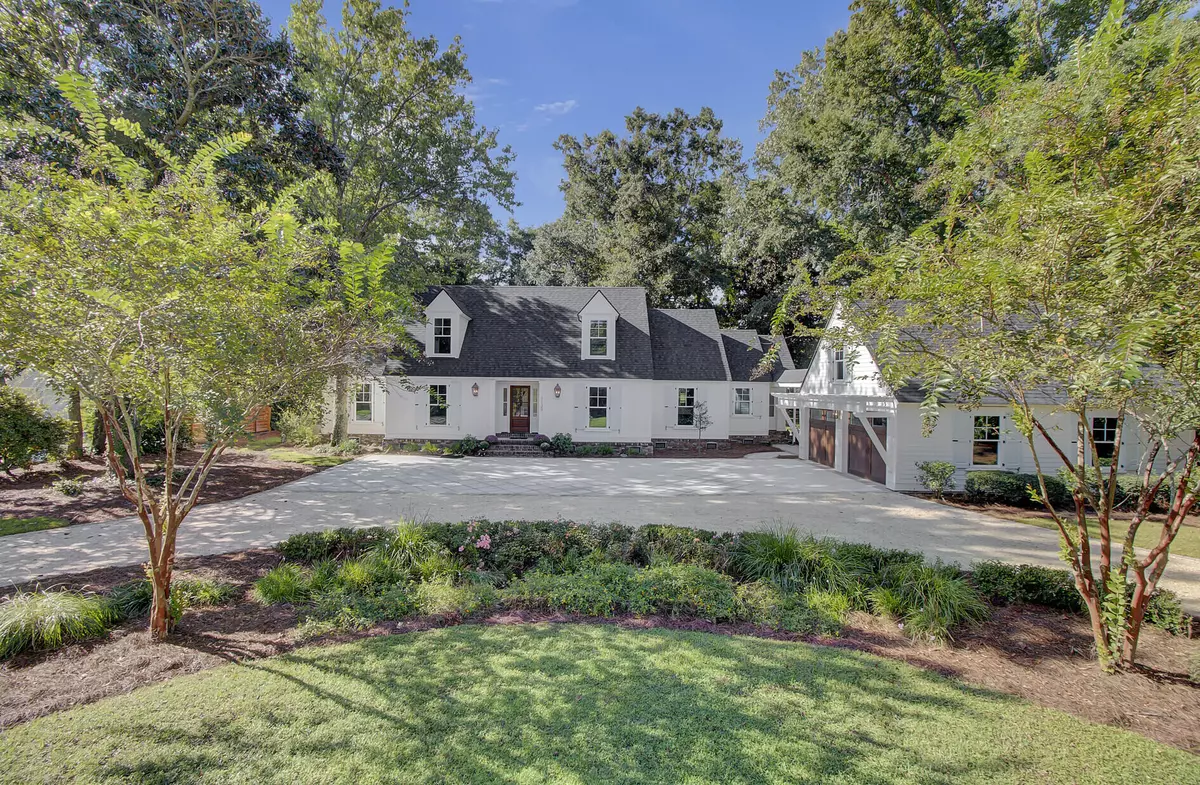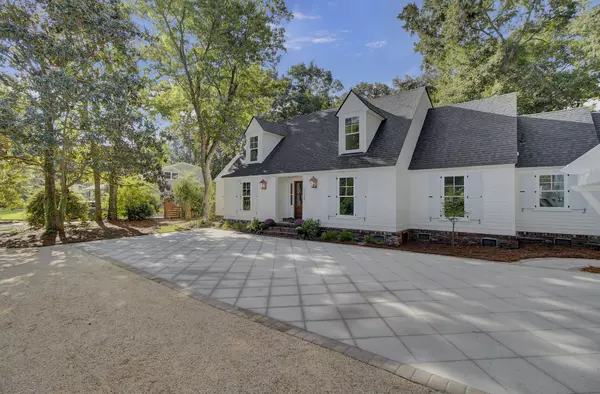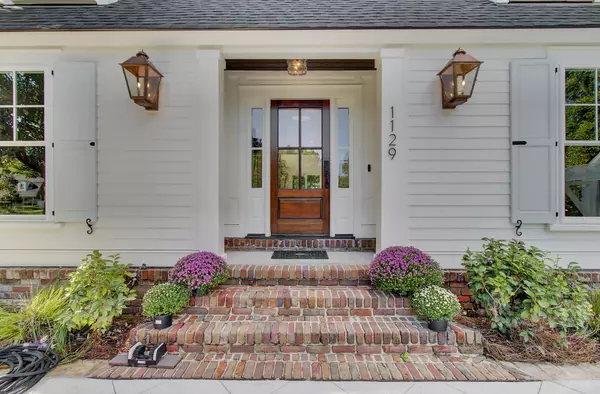Bought with McConnell Real Estate Partners
$1,505,000
$1,499,000
0.4%For more information regarding the value of a property, please contact us for a free consultation.
4 Beds
3.5 Baths
3,211 SqFt
SOLD DATE : 10/28/2021
Key Details
Sold Price $1,505,000
Property Type Single Family Home
Sub Type Single Family Detached
Listing Status Sold
Purchase Type For Sale
Square Footage 3,211 sqft
Price per Sqft $468
Subdivision Snee Farm
MLS Listing ID 21026080
Sold Date 10/28/21
Bedrooms 4
Full Baths 3
Half Baths 1
Year Built 1976
Lot Size 0.520 Acres
Acres 0.52
Property Description
Stunning completely renovated home on the Golf Course in Snee Farm...The perfect blend of contemporary stylings within a mature upscale neighborhood. The interior is bright and airy. Wide plank hardwood floors and reclaimed wood in the mantle and vaulted ceiling are a soothing contrast to the white walls with shiplap accents. Wall to wall windows and large sliding doors bathe the home in light and provide a wonderful view of the 7th hole green. Interior finishes include a tabby wood burning fireplace, wooden propeller ceiling fans, and sleek designer lighting. The kitchen boasts quartz countertops, Wolfe 6 burner range, Sub-Zero refrigerator, Miele dishwasher, farm sink, and custom cabinets. Adjacent to the kitchen is a bar with a Sub-Zero beverage cooler and Uline ice maker, andan eat-in breakfast area with built in cushioned seating tucked into a large bay window. The downstairs master bedroom has a large walk in closet with built ins, a soothing spa bathroom with his and her vanities, and a steam shower; great for relaxation and treatment of certain medical conditions. The side door has a wonderful drop zone with built ins and designer hexagonal tile. Upstairs are three additional bedrooms, 2 contemporary bathrooms, and a play room with soft cork floors. The detached garage is connected by a breezeway. Upstairs is a FROG / Bonus room with wide plank hardwood floors beadboard walls, and a new mini split HVAC. Exterior improvements include in a new roof, new hardy board siding, new windows (2nd floor are impact windows) extensive front and rear patios, a basketball area, copper lanterns, outdoor speakers, and a pebble turnaround driveway. There are 2 HVAC air scrubbers, one for each floor. Snee Farm is conveniently located to the IOP Connector, Towne Center shops and restaurants, and East Cooper Hospital.
Location
State SC
County Charleston
Area 42 - Mt Pleasant S Of Iop Connector
Rooms
Primary Bedroom Level Lower
Master Bedroom Lower Ceiling Fan(s), Outside Access, Walk-In Closet(s)
Interior
Interior Features Beamed Ceilings, Ceiling - Cathedral/Vaulted, Ceiling - Smooth, Walk-In Closet(s), Ceiling Fan(s), Eat-in Kitchen, Family, Entrance Foyer, Frog Detached, Great, Living/Dining Combo, Office, Pantry, Study
Heating Electric
Cooling Central Air
Flooring Ceramic Tile, Wood
Fireplaces Number 1
Fireplaces Type Family Room, One, Wood Burning
Laundry Dryer Connection, Laundry Room
Exterior
Exterior Feature Lawn Irrigation, Lawn Well
Garage Spaces 2.0
Community Features Golf Membership Available
Utilities Available Dominion Energy, Mt. P. W/S Comm
Roof Type Architectural
Porch Patio, Front Porch
Total Parking Spaces 2
Building
Lot Description 0 - .5 Acre, On Golf Course
Story 2
Foundation Crawl Space
Sewer Public Sewer
Water Public, Well
Architectural Style Cape Cod, Traditional
Level or Stories Two
New Construction No
Schools
Elementary Schools James B Edwards
Middle Schools Moultrie
High Schools Lucy Beckham
Others
Financing Cash, Conventional
Read Less Info
Want to know what your home might be worth? Contact us for a FREE valuation!

Our team is ready to help you sell your home for the highest possible price ASAP






