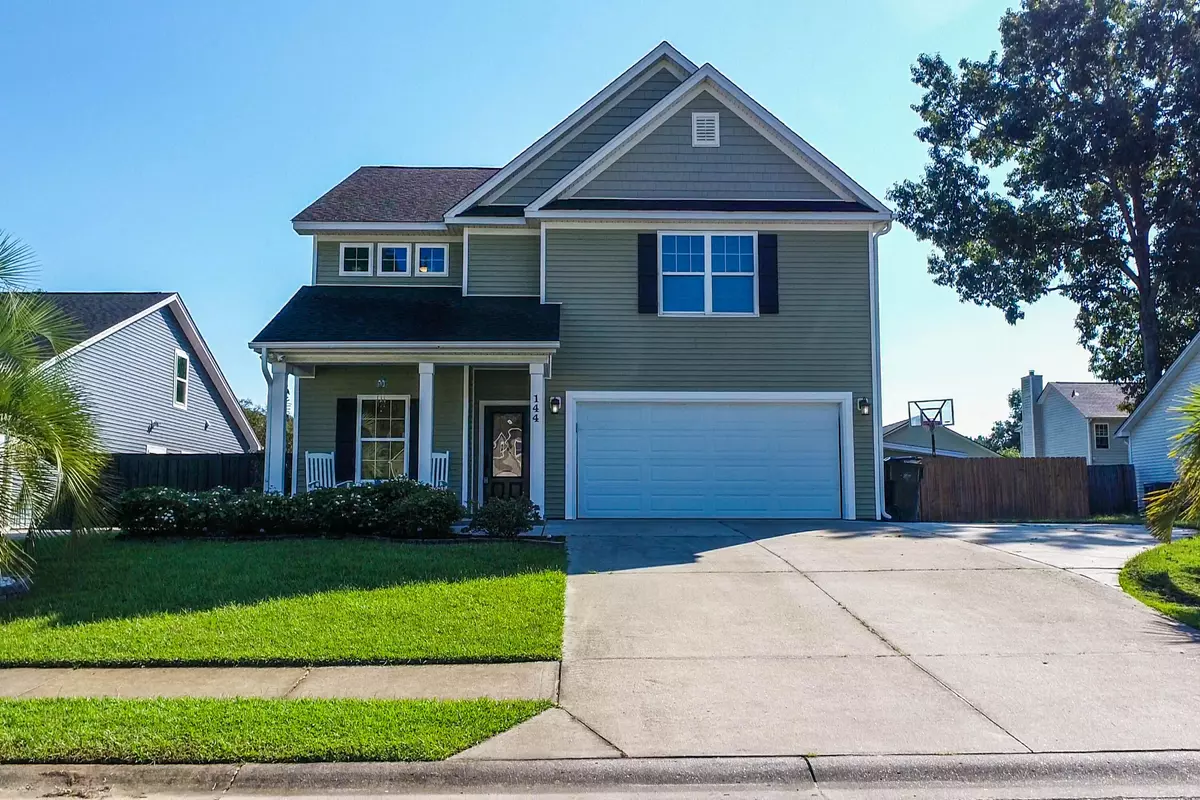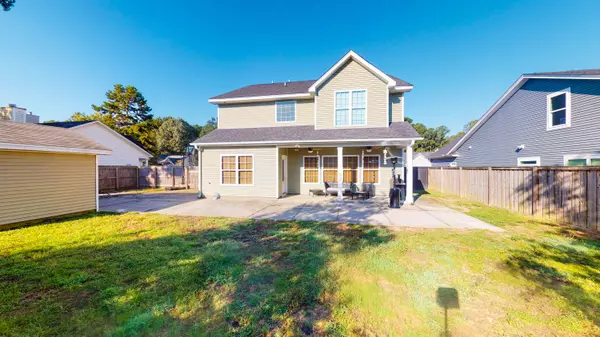Bought with AgentOwned Realty
$390,500
$390,000
0.1%For more information regarding the value of a property, please contact us for a free consultation.
4 Beds
2.5 Baths
2,558 SqFt
SOLD DATE : 11/22/2021
Key Details
Sold Price $390,500
Property Type Single Family Home
Sub Type Single Family Detached
Listing Status Sold
Purchase Type For Sale
Square Footage 2,558 sqft
Price per Sqft $152
Subdivision Quail Hill
MLS Listing ID 21026547
Sold Date 11/22/21
Bedrooms 4
Full Baths 2
Half Baths 1
Year Built 2013
Lot Size 0.270 Acres
Acres 0.27
Property Sub-Type Single Family Detached
Property Description
Stunning custom built home with no HOA in the heart of Goose Creek! Open, versatile floor plan, with one bedroom and an additional flex room downstairs that would make a great formal dining room, office, or playroom, and 3 bedrooms upstairs. The gourmet kitchen is a chef's dream, featuring a large island, and plenty of prep space on the beautiful granite countertops. The large pantry provides ample storage space, and the oil rubbed bronze hardware and pendant lights complete the look. Custom crown molding throughout and full wall built-ins in the living room give the house an elegant touch, while the water resistant laminate floors make it feel warm and cozy. There is even a built-in sound system throughout the downstairs as well as outside.The matching stained oak staircase takes you upstairs where luxury abounds.
The large owner's suite features cathedral ceilings and a nook that would be perfect for a home office. The oversized master bathroom is a personal oasis, featuring a whirlpool tub, beautifully tiled spa shower with frameless glass surround, and a large vanity with dual sinks and soft-close drawers. Laundry will never be a chore again, thanks to the huge and elegant laundry room with direct access to the large master closet. This room comes complete with beautiful stone counter tops, a deep sink, and lots of cabinets to help you stay organized. Washer and dryer convey in as is condition. One of the spacious bedrooms has been set up as an entertainment room, and the projector and screen convey in as is condition. The garage has been finished into the ultimate game room, complete with a custom-built bar, tile floors, and a mini split unit to keep you comfortable any time of the year. Outside relaxation and entertainment opportunities abound with spacious, covered front and back porches that allow you to relax and unwind rain or shine, as well as an additional outdoor living area next to the storage shed/workshop. There is plenty of parking space both in the driveway as well as in the gated back yard, and with no HOA, no need to pay for storage. Keep you me boat, RV, and all the toys right at home. Don't miss out on this rare opportunity!
Location
State SC
County Berkeley
Area 72 - G.Cr/M. Cor. Hwy 52-Oakley-Cooper River
Rooms
Master Bedroom Garden Tub/Shower, Walk-In Closet(s)
Interior
Interior Features Ceiling - Smooth, High Ceilings, Garden Tub/Shower, Kitchen Island, Walk-In Closet(s), Ceiling Fan(s), Family, Great, Pantry, Separate Dining
Heating Heat Pump
Cooling Central Air
Flooring Ceramic Tile, Laminate
Laundry Dryer Connection, Laundry Room
Exterior
Parking Features 2 Car Garage, Attached
Garage Spaces 2.0
Fence Fence - Wooden Enclosed
Roof Type Asphalt
Porch Covered, Front Porch
Total Parking Spaces 2
Building
Lot Description 0 - .5 Acre
Story 2
Foundation Slab
Sewer Public Sewer
Water Public
Architectural Style Traditional
Level or Stories Two
New Construction No
Schools
Elementary Schools Boulder Bluff
Middle Schools Sedgefield
High Schools Goose Creek
Others
Acceptable Financing Cash, Conventional, FHA, VA Loan
Listing Terms Cash, Conventional, FHA, VA Loan
Financing Cash,Conventional,FHA,VA Loan
Read Less Info
Want to know what your home might be worth? Contact us for a FREE valuation!

Our team is ready to help you sell your home for the highest possible price ASAP






