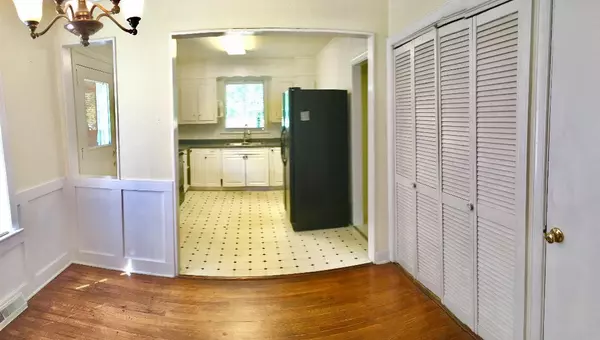Bought with Carolina One Real Estate
$430,000
$455,000
5.5%For more information regarding the value of a property, please contact us for a free consultation.
4 Beds
1.5 Baths
2,000 SqFt
SOLD DATE : 12/24/2020
Key Details
Sold Price $430,000
Property Type Single Family Home
Sub Type Single Family Detached
Listing Status Sold
Purchase Type For Sale
Square Footage 2,000 sqft
Price per Sqft $215
Subdivision Riverland Terrace
MLS Listing ID 20013528
Sold Date 12/24/20
Bedrooms 4
Full Baths 1
Half Baths 1
Year Built 1950
Lot Size 8,712 Sqft
Acres 0.2
Property Sub-Type Single Family Detached
Property Description
Main home boasts large living spaces, hardwood floors, gas utilities, and 2-story concrete block construction with heavy timber floor beams on crawl space; sturdy & timeless. Large lot extends beyond the detached 2-car garage/workshop & recently renovated suite with HVAC, hardwood, full kitchen, bathroom. Great for secondary rental or office with views overlooking Medway Park! Walking distance from several amenities. Central to Charleston, West Ashley, & Folly Beach. Selling as-isMain Home 3 Bed / 1.5 Bath 2000 Sq.Ft.Detached Suite 1 Bed / 1 Bath 750 Sq.Ft.2 - Car Garage / Workshop 750 Sq.Ft.
Location
State SC
County Charleston
Area 21 - James Island
Rooms
Primary Bedroom Level Upper
Master Bedroom Upper Ceiling Fan(s)
Interior
Interior Features Ceiling Fan(s), Bonus, Entrance Foyer, Frog Detached, Great
Heating Natural Gas
Cooling Central Air
Flooring Wood
Laundry Dryer Connection, Laundry Room
Exterior
Parking Features 2 Car Garage
Garage Spaces 2.0
Community Features Boat Ramp, Golf Course, Park, Tennis Court(s), Trash, Walk/Jog Trails
Utilities Available Charleston Water Service, Dominion Energy, James IS PSD
Roof Type Architectural
Total Parking Spaces 2
Building
Lot Description 0 - .5 Acre
Story 2
Foundation Crawl Space
Sewer Public Sewer
Water Public
Architectural Style Colonial
Level or Stories Two
Structure Type Vinyl Siding
New Construction No
Schools
Elementary Schools Murray Lasaine
Middle Schools Camp Road
High Schools James Island Charter
Others
Acceptable Financing Cash, Conventional
Listing Terms Cash, Conventional
Financing Cash, Conventional
Read Less Info
Want to know what your home might be worth? Contact us for a FREE valuation!

Our team is ready to help you sell your home for the highest possible price ASAP






