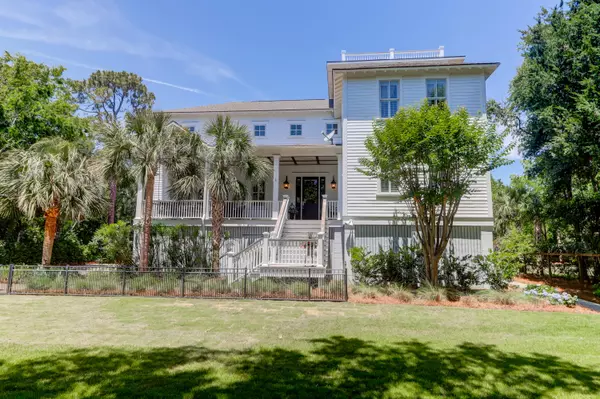Bought with Coastal Point Real Estate
$4,100,000
$4,250,000
3.5%For more information regarding the value of a property, please contact us for a free consultation.
4 Beds
5.5 Baths
4,404 SqFt
SOLD DATE : 11/17/2021
Key Details
Sold Price $4,100,000
Property Type Single Family Home
Sub Type Single Family Detached
Listing Status Sold
Purchase Type For Sale
Square Footage 4,404 sqft
Price per Sqft $930
Subdivision Sullivans Island
MLS Listing ID 21014438
Sold Date 11/17/21
Bedrooms 4
Full Baths 5
Half Baths 1
Year Built 2004
Lot Size 0.500 Acres
Acres 0.5
Property Description
Tucked in the heart of Sullivan's Island beachfront community, this coastal chic home will take your breath away. Positioned on a beautifully landscaped half acre lot, it has everything you've dreamed of and more. The wide front porch welcomes you with coffered details. Step into the elegant entryway and begin enjoying a home that has been redesigned to a beautiful aesthetic.The abundance of windows allows natural light to stream through the unparalleled living space with wood floors and crisp contrasts. The living room with fireplace leads to the dining room and chef inspired kitchen. Beautifully decorated study/guest bedroom with en-suite bath is also on the first floor.From the dining area, the living space continues to a charming screened in porch, perfect for relaxing whilecatching the ocean breeze. Descend from the porch to the tranquil backyard with a sparkling beach entry pool and outdoor kitchen surrounded by palm trees and masterful plantings. The private master suite with cathedral ceiling resides on the second floor with its own fireplace and window benches. It has an adjacent 20 ft x 20 ft home gym with walls of windows for meditation and inspiration. Master bath has beautiful marble vanities and a luxurious walk-in shower. At the opposite end of the hall are two additional bedrooms, both with private baths. More living space is located on the 3rd floor with another full bath. Currently used as an office, it could be a playroom or converted to a bedroom. Take the stairs to the roof top deck, push a button and the pneumatic door opens and enjoy the sunrise, sunset or gazing at the stars. The ground level provides 2 large climate-controlled storage areas, one of which has been used as a pilates/dance studio complete with mirrors. The 3 plus car garage has plenty of room for beach chairs and surfboards, and a 4th space designated for your golf cart. The long, gated, private drive of gravel and pavers provides ample parking for guests. Perimeter of home is completely fenced for safety of children and pets and has plenty of grass for croquet or badmitten. Full half acre lot. Landscape and pool lighting makes for perfect evening gatherings. The full kitchen renovation is now complete and includes a Wolfe stove, Thermador Fridge, 2 subzero freezer drawers w/ cabinetry fronts, fire clay farm sink, 2 ovens, new over sized island, quartz counters, separate filtered water ice maker and prep sink, wine fridge, it's a knock out! This house is simply stunning.
Location
State SC
County Charleston
Area 43 - Sullivan'S Island
Rooms
Primary Bedroom Level Upper
Master Bedroom Upper Ceiling Fan(s)
Interior
Interior Features Beamed Ceilings, Ceiling - Cathedral/Vaulted, Ceiling - Smooth, Tray Ceiling(s), Elevator, Kitchen Island, Walk-In Closet(s), Ceiling Fan(s), Eat-in Kitchen, Family, Entrance Foyer, Office, Pantry, Separate Dining, Study
Heating Electric, Heat Pump
Cooling Central Air
Flooring Ceramic Tile, Wood
Fireplaces Number 2
Fireplaces Type Bedroom, Family Room, Gas Log, Two
Laundry Laundry Room
Exterior
Exterior Feature Elevator Shaft, Lawn Irrigation, Lighting
Garage Spaces 3.0
Fence Wrought Iron, Fence - Wooden Enclosed
Pool In Ground
Community Features Storage, Trash
Roof Type Architectural, Metal
Porch Patio, Porch - Full Front, Screened
Total Parking Spaces 3
Private Pool true
Building
Lot Description .5 - 1 Acre, Level
Story 3
Foundation Raised
Sewer Public Sewer
Water Public
Architectural Style Traditional
Level or Stories 3 Stories
New Construction No
Schools
Elementary Schools Sullivans Island
Middle Schools Moultrie
High Schools Wando
Others
Financing Any
Read Less Info
Want to know what your home might be worth? Contact us for a FREE valuation!

Our team is ready to help you sell your home for the highest possible price ASAP






