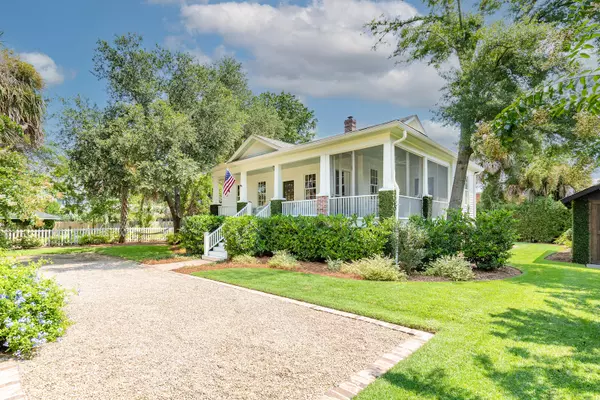Bought with The Boulevard Company, LLC
$1,300,000
$1,199,000
8.4%For more information regarding the value of a property, please contact us for a free consultation.
4 Beds
3.5 Baths
2,335 SqFt
SOLD DATE : 11/17/2021
Key Details
Sold Price $1,300,000
Property Type Single Family Home
Sub Type Single Family Detached
Listing Status Sold
Purchase Type For Sale
Square Footage 2,335 sqft
Price per Sqft $556
Subdivision North Central
MLS Listing ID 21026877
Sold Date 11/17/21
Bedrooms 4
Full Baths 3
Half Baths 1
Year Built 1930
Lot Size 0.260 Acres
Acres 0.26
Property Sub-Type Single Family Detached
Property Description
Welcome to 764 Rutledge Avenue, a one-of-a-kind property privately tucked away on more than 1/4 of an acre. Originally built in 1930 and updated in 2017, this elevated bungalow is reminiscent of a quintessential Sullivan's Island cottage with its ambient charm and tasteful attention to detail. The 2,335 square foot home has been professionally designed, decorated and landscaped. It is set back 200 feet from the street creating a private oasis nestled within downtown Charleston and only one block to popular Hampton Park. Inside you will find original heart pine floors, soaring 9-foot ceilings and Classic Brass hardware throughout. Elegant touches include Schumacher wallpaper, custom drapery hardware from Helser Brothers, Hector Finch lighting and more.Additional interior highlights include a light-filled floor plan, a custom-built library and four bedrooms. Its chic kitchen is equipped with GE appliances, a DXV fireclay farm sink and leathered marble countertops. Enjoy the outdoors on more than 400 square feet of porches that overlook mature landscaping, a bluestone patio and power-equipped storage shed. The exterior of the home was painted in 2017 and new Jeld-Wen windows were installed throughout the home. This move-in ready home presents the ideal opportunity to experience the best of downtown living with modern upgrades and sophisticated details. The property is in X-Flood zone and federal flood insurance is not required.
Location
State SC
County Charleston
Area 52 - Peninsula Charleston Outside Of Crosstown
Rooms
Primary Bedroom Level Lower
Master Bedroom Lower Ceiling Fan(s), Walk-In Closet(s)
Interior
Interior Features Ceiling - Smooth, High Ceilings, Eat-in Kitchen, Family, Separate Dining, Study
Cooling Central Air
Flooring Marble, Wood
Fireplaces Number 1
Fireplaces Type Gas Log, Living Room, One
Window Features Thermal Windows/Doors,Window Treatments - Some
Laundry Laundry Room
Exterior
Exterior Feature Lawn Irrigation
Parking Features Off Street
Fence Privacy, Fence - Wooden Enclosed
Community Features Bus Line
Utilities Available Charleston Water Service, Dominion Energy
Roof Type Architectural
Porch Patio, Porch - Full Front, Screened, Wrap Around
Building
Lot Description 0 - .5 Acre, Interior Lot
Story 2
Foundation Basement, Raised
Sewer Public Sewer
Water Public
Architectural Style Cottage, Traditional
Level or Stories Two
Structure Type Wood Siding
New Construction No
Schools
Elementary Schools Mitchell
Middle Schools Simmons Pinckney
High Schools Burke
Others
Acceptable Financing Any
Listing Terms Any
Financing Any
Read Less Info
Want to know what your home might be worth? Contact us for a FREE valuation!

Our team is ready to help you sell your home for the highest possible price ASAP






