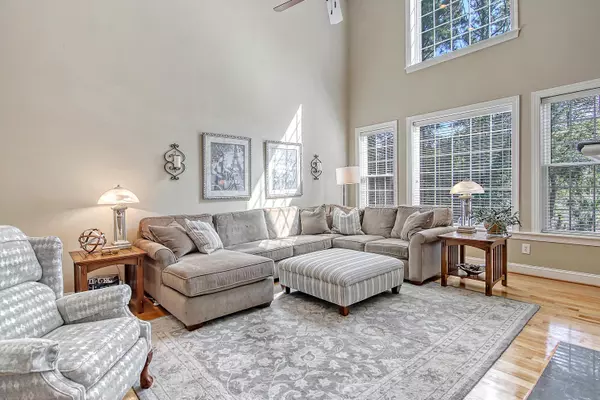Bought with Southern Living Real Estate
$685,000
$650,000
5.4%For more information regarding the value of a property, please contact us for a free consultation.
4 Beds
2.5 Baths
2,805 SqFt
SOLD DATE : 11/22/2021
Key Details
Sold Price $685,000
Property Type Single Family Home
Sub Type Single Family Detached
Listing Status Sold
Purchase Type For Sale
Square Footage 2,805 sqft
Price per Sqft $244
Subdivision Planters Pointe
MLS Listing ID 21028287
Sold Date 11/22/21
Bedrooms 4
Full Baths 2
Half Baths 1
Year Built 2003
Lot Size 0.300 Acres
Acres 0.3
Property Sub-Type Single Family Detached
Property Description
STUNNING MARSH FRONT HOME, low maintenance vinyl shake siding, updated gourmet kitchen, new white cabinet doors, stainless steel appliances, and granite countertops. Come see this spacious 4 bedroom, 2 1/2 bath, 2800+ sq foot home with a first-floor master bedroom. This home has a large family room, and sitting area in the kitchen separated by a beautiful double-sided fireplace. The kitchen has a breakfast area and the home also has a formal dining room. The kitchen opens to the family room with a fireplace, both with gorgeous marsh views. The owners have made many refreshing updates including light fixtures and door hardware to a home that already was well appointed with lots of hardwoods, tile, crown moldings, and trim.All 4 Bedrooms are generously sized with great closet space. The master bedroom overlooks the marsh and features a tray ceiling and leads to a spa-like master bathroom that serves as a calming, roomy retreat with dual sinks, a soaking tub, and a separate shower. There is an amazing screened-in porch that is perfect for relaxing or entertaining family and friends and under is a slab with access for storage. The crawl space has recently been updated with a new vapor barrier, and R-19 fiberglass insulation. Neighborhood amenities include a pool (with chillers to ensure it's refreshing all summer), tennis courts, basketball court, new fire-pit & grill stations, beautiful clubhouse miles of trails with workout stations along the trails. Walk to the grocery store, Starbucks, bars/restaurants, pizzeria, or the Wando River. It is just a short drive to Charleston with 5-star restaurants, world class shopping and iconic history as well as beaches, the airport, and Boeing
Location
State SC
County Charleston
Area 41 - Mt Pleasant N Of Iop Connector
Region Saltwood
City Region Saltwood
Rooms
Primary Bedroom Level Lower
Master Bedroom Lower Ceiling Fan(s), Garden Tub/Shower, Walk-In Closet(s)
Interior
Interior Features Ceiling - Cathedral/Vaulted, Ceiling - Smooth, High Ceilings, Garden Tub/Shower, Kitchen Island, Ceiling Fan(s), Bonus, Eat-in Kitchen, Family, Entrance Foyer, Separate Dining, Utility
Heating Electric, Forced Air
Cooling Central Air
Flooring Ceramic Tile, Wood
Fireplaces Number 1
Fireplaces Type Den, Family Room, Gas Log, One
Window Features Some Thermal Wnd/Doors
Laundry Dryer Connection, Laundry Room
Exterior
Exterior Feature Stoop
Parking Features 2 Car Garage, Attached, Garage Door Opener
Garage Spaces 2.0
Fence Fence - Wooden Enclosed
Community Features Clubhouse, Club Membership Available, Golf Membership Available, Park, Pool, Tennis Court(s), Trash, Walk/Jog Trails
Utilities Available Dominion Energy, Mt. P. W/S Comm
Roof Type Architectural
Porch Deck, Screened
Total Parking Spaces 2
Building
Lot Description 0 - .5 Acre, Level
Story 2
Foundation Crawl Space
Sewer Public Sewer
Water Private
Architectural Style Traditional
Level or Stories Two
Structure Type Vinyl Siding
New Construction No
Schools
Elementary Schools Laurel Hill Primary
Middle Schools Cario
High Schools Wando
Others
Acceptable Financing Cash, Conventional
Listing Terms Cash, Conventional
Financing Cash, Conventional
Special Listing Condition Flood Insurance
Read Less Info
Want to know what your home might be worth? Contact us for a FREE valuation!

Our team is ready to help you sell your home for the highest possible price ASAP






