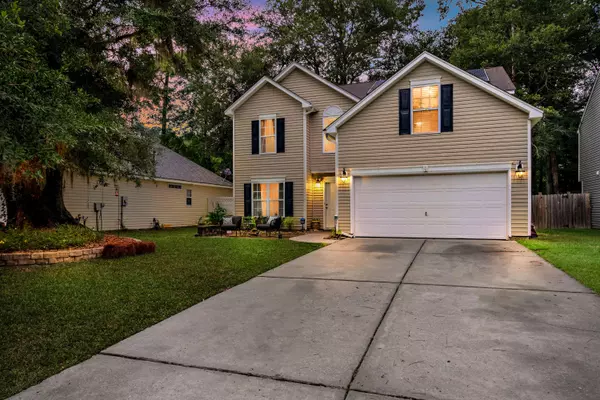Bought with EXP Realty LLC
$285,000
$275,000
3.6%For more information regarding the value of a property, please contact us for a free consultation.
5 Beds
2.5 Baths
2,172 SqFt
SOLD DATE : 11/22/2021
Key Details
Sold Price $285,000
Property Type Other Types
Sub Type Single Family Detached
Listing Status Sold
Purchase Type For Sale
Square Footage 2,172 sqft
Price per Sqft $131
Subdivision Arbor Oaks
MLS Listing ID 21021776
Sold Date 11/22/21
Bedrooms 5
Full Baths 2
Half Baths 1
Year Built 2004
Lot Size 7,840 Sqft
Acres 0.18
Property Description
What makes this home so special? Well, for starters it's a true FAMILY home. Built for everyone to have their own room & even a downstairs guest room! This home has seen kids off to college, married, even grandbabies! It has its share of memories, but is ready for a new family to step in because these empty nesters are flying the coup. If you're looking to join an established Summerville community, love nature & enjoy bike rides (Sawmill Branch trail is a 3 min walk away), then, you will find this to be an UNBELIEVABLE VALUE & opportunity. School is right around the corner so you'll be happy to know it's zoned for DD2: Newington Elementary, Gregg Middle & Summerville High. It's no secret that we love Summerville. Life in the 'Ville is pretty amazing & this home is at the heart of it all.Also, enjoy how close you'll be to downtown Charleston, beaches, the airport & many major employers. Book your appointment soon!
Location
State SC
County Dorchester
Area 63 - Summerville/Ridgeville
Rooms
Primary Bedroom Level Upper
Master Bedroom Upper Walk-In Closet(s)
Interior
Interior Features Ceiling - Cathedral/Vaulted, Walk-In Closet(s), Ceiling Fan(s), Eat-in Kitchen, Family, Entrance Foyer, Pantry, Separate Dining
Cooling Central Air
Flooring Vinyl
Fireplaces Number 1
Fireplaces Type Family Room, Gas Log, One
Laundry Dryer Connection, Laundry Room
Exterior
Exterior Feature Stoop
Garage Spaces 2.0
Fence Privacy, Fence - Wooden Enclosed
Community Features Walk/Jog Trails
Roof Type Asphalt
Porch Patio
Total Parking Spaces 2
Building
Lot Description 0 - .5 Acre, High, Interior Lot
Story 2
Foundation Slab
Sewer Public Sewer
Water Public
Architectural Style Traditional
Level or Stories Two
New Construction No
Schools
Elementary Schools Newington
Middle Schools Gregg
High Schools Summerville
Others
Financing Cash, Conventional, FHA, VA Loan
Read Less Info
Want to know what your home might be worth? Contact us for a FREE valuation!

Our team is ready to help you sell your home for the highest possible price ASAP
Get More Information







