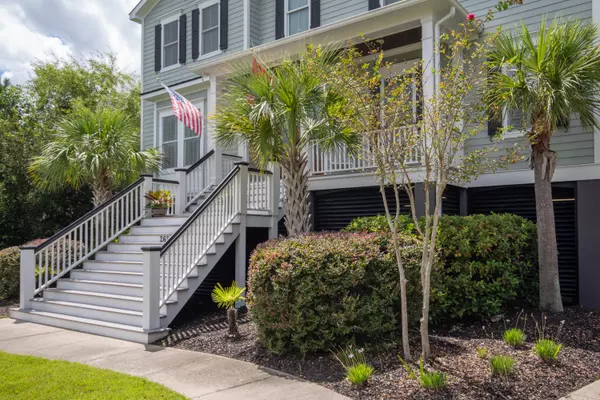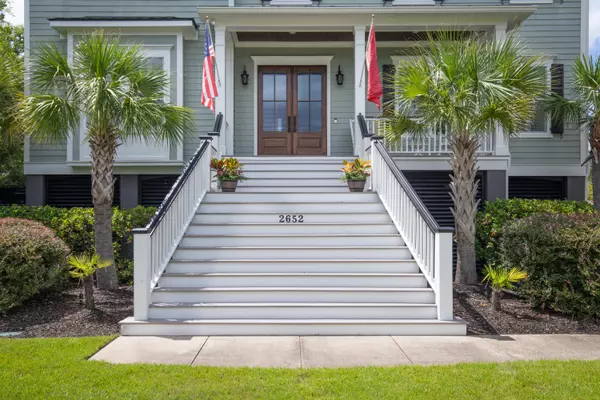Bought with Smith Spencer Real Estate
$1,450,000
$1,395,000
3.9%For more information regarding the value of a property, please contact us for a free consultation.
5 Beds
3.5 Baths
3,953 SqFt
SOLD DATE : 11/23/2021
Key Details
Sold Price $1,450,000
Property Type Single Family Home
Sub Type Single Family Detached
Listing Status Sold
Purchase Type For Sale
Square Footage 3,953 sqft
Price per Sqft $366
Subdivision Rivertowne Country Club
MLS Listing ID 21024598
Sold Date 11/23/21
Bedrooms 5
Full Baths 3
Half Baths 1
Year Built 2013
Lot Size 0.390 Acres
Acres 0.39
Property Description
Welcome to 2652 Crooked Stick, this home feels like a PRIVATE RESORT!!!! Beautiful, heated in-ground pool with hot tub, travertine pool decking, covered patio with a fireplace, outdoor shower, seating area and an outdoor kitchen with gas grill and Green Egg are just the beginning to all the outdoor fun this home has in the backyard. The killer VIEWS OF THE WANDO RIVER and the gorgeous sunsets take the space to the next level. Everyone will want an invitation to this house! The front steps are gracious and lead to a double mahogany French door and covered front porch, steps to the porch are built with composite decking for easy maintenance. As you enter the foyer you will see the staircase leading to the second floor and the beautiful, reclaimed heart pine floors throughout thedownstairs. The large dining room is on the right and the laundry room is to the left. The dining room is designed for large gatherings and has beautiful wainscoting, coffered ceiling, double light fixtures and four large windows The powder room is located off the foyer and features a vessel sink.
The bright, light filled laundry room is to the left of the front door and has painted cabinetry and sink, room for side beside washer and dryer and a folding area.
As you walk into the great room the views through the screened porch beyond really grab your attention, boats on the Wando River passing by, golfers and beautiful skies for as far as you can see. Details for this room include built in bookcases, ship lap, fireplace and built in speakers. The bar area is conveniently between the kitchen and living area and has a built in wine rack, refrigerator and lots of counter space for mixing cocktails and great cabinetry for storing barware.
The kitchen and breakfast room are located off the great room with beautiful gray painted cabinets, granite countertops and a large island with wooden countertop, small sink and bar seating for four. Gas cooktop with pot filler, double ovens and large walk-in pantry. The breakfast room has front row seats for the nightly sunsets and water views.
The large screened porch is the best seat in the house and has stairs leading down to the pool area and a circular stair. The fireplace is located on one end and the beautiful views take up the long wall, from this spot you can see the gorgeous pool, the well maintained yard, the golf course and the pond on this hole, the Wando River, the Ravenel Bridge and skies for as far as your eye can see.
The owner's suite is on the main floor and has gorgeous views of the water, large beautifully appointed bathroom and multiple closets. The owner's bath has a double sink vanity, tub and walk-in shower with multiple shower heads.
Upstairs, the landing repeats the reclaimed heart pine floors of downstairs and has a great floorplan. The media room at the top of the stairs gets to take credit for the best views in the house and has French doors leading to a full sized covered porch along the back of the house. This space could be a media room, play room, office or hobby room.
The second floor has 4 additional bedrooms. The two to the left of the stairs each have their own vanity with sink and toilet but share the private shower area. The two bedrooms to the right share a bathroom that is located in the hall. All of the bedrooms are large, light filled and have great closets.
The house is equipped with a whole house generator as well a 3 stop elevator shaft.
This home is well maintained and gives the feeling of being on vacation every day. If you join the club you have access to golf and tennis, club pool, play ground, driving range as well as the clubhouse with a 19th hole style restaurant.
Location
State SC
County Charleston
Area 41 - Mt Pleasant N Of Iop Connector
Rooms
Primary Bedroom Level Lower
Master Bedroom Lower Multiple Closets, Walk-In Closet(s)
Interior
Interior Features Ceiling - Smooth, High Ceilings, Elevator, Kitchen Island, Walk-In Closet(s), Ceiling Fan(s), Eat-in Kitchen, Entrance Foyer, Great, Media, Pantry, Separate Dining
Heating Forced Air
Cooling Central Air
Flooring Ceramic Tile, Stone, Wood
Fireplaces Number 2
Fireplaces Type Family Room, Gas Connection, Gas Log, Other (Use Remarks), Two, Wood Burning
Laundry Dryer Connection
Exterior
Exterior Feature Elevator Shaft, Lawn Irrigation
Garage Spaces 3.0
Fence Wrought Iron
Pool Pool - Elevated, In Ground
Community Features Boat Ramp, Clubhouse, Club Membership Available, Dock Facilities, Golf Course, Park, Pool, Tennis Court(s), Walk/Jog Trails
Utilities Available Dominion Energy, Mt. P. W/S Comm
Waterfront Description Pond, Pond Site
Roof Type Architectural, Metal
Porch Deck, Front Porch, Screened
Total Parking Spaces 3
Private Pool true
Building
Lot Description 0 - .5 Acre, On Golf Course
Story 2
Foundation Raised
Sewer Public Sewer
Water Public
Architectural Style Traditional
Level or Stories Two
New Construction No
Schools
Elementary Schools Jennie Moore
Middle Schools Laing
High Schools Wando
Others
Financing Cash, Conventional, VA Loan
Read Less Info
Want to know what your home might be worth? Contact us for a FREE valuation!

Our team is ready to help you sell your home for the highest possible price ASAP
Get More Information







