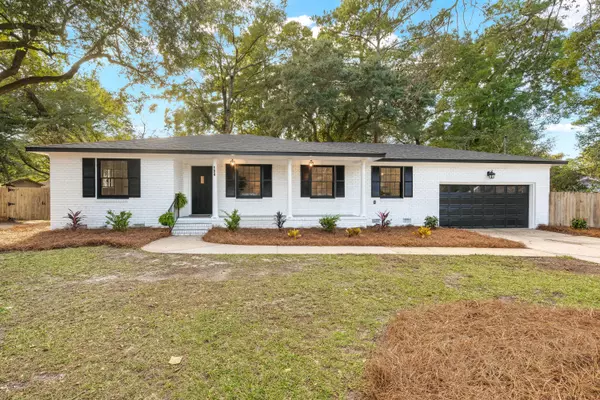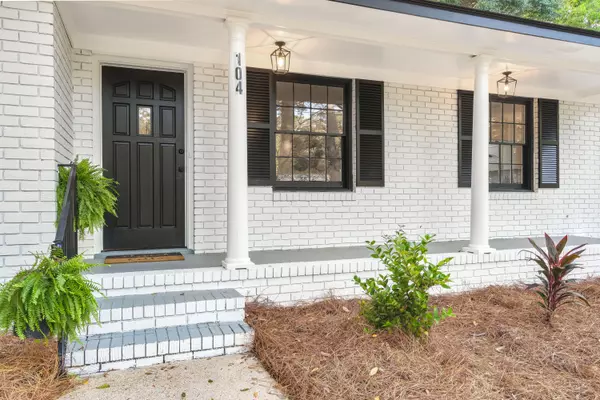Bought with RE/MAX Cornerstone Realty
$349,997
$349,997
For more information regarding the value of a property, please contact us for a free consultation.
4 Beds
2 Baths
1,832 SqFt
SOLD DATE : 12/02/2021
Key Details
Sold Price $349,997
Property Type Single Family Home
Sub Type Single Family Detached
Listing Status Sold
Purchase Type For Sale
Square Footage 1,832 sqft
Price per Sqft $191
Subdivision Quail Arbor
MLS Listing ID 21029468
Sold Date 12/02/21
Bedrooms 4
Full Baths 2
Year Built 1980
Lot Size 0.400 Acres
Acres 0.4
Property Description
This newly renovated brick ranch home sits on almost a half acre, cul-de-sac lot in the desirable Quail Arbor neighborhood in Summerville. No expense has been spared to make this home perfect for its next owner! The roof and HVAC are both brand new, and the original hardwood flooring has just been refinished. The kitchen is full of upgrades, including new cabinets, granite countertops, stainless steel appliances, and tile flooring. The 4 bedrooms and 2 full baths have all been remodeled, and with a wood burning fireplace, 2 car garage, and outdoor patio facing the large yard, there is plenty of space to entertain and enjoy.There is no HOA, and per the tax records, this home is located in a minimal risk ''X'' flood zone.Just minutes away are restaurants and shopping in the Historic Summerville district and Nexton Square, and this home is conveniently located to bring you anywhere in Charleston.
Location
State SC
County Dorchester
Area 62 - Summerville/Ladson/Ravenel To Hwy 165
Rooms
Primary Bedroom Level Lower
Master Bedroom Lower Ceiling Fan(s)
Interior
Interior Features Ceiling Fan(s), Eat-in Kitchen, Entrance Foyer, Living/Dining Combo, Utility
Heating Electric
Cooling Central Air
Flooring Ceramic Tile, Wood
Fireplaces Number 1
Fireplaces Type One, Wood Burning
Laundry Dryer Connection, Laundry Room
Exterior
Garage Spaces 2.0
Fence Fence - Metal Enclosed, Fence - Wooden Enclosed
Utilities Available Dominion Energy, Summerville CPW
Roof Type Architectural
Porch Patio, Front Porch
Total Parking Spaces 2
Building
Lot Description 0 - .5 Acre, Cul-De-Sac, Level
Story 1
Foundation Crawl Space
Sewer Public Sewer
Water Public
Architectural Style Ranch, Traditional
Level or Stories One
New Construction No
Schools
Elementary Schools Summerville
Middle Schools Alston
High Schools Summerville
Others
Financing Cash, Conventional, FHA, VA Loan
Read Less Info
Want to know what your home might be worth? Contact us for a FREE valuation!

Our team is ready to help you sell your home for the highest possible price ASAP






