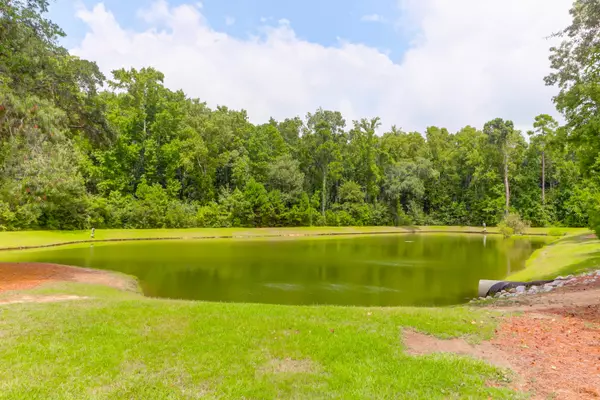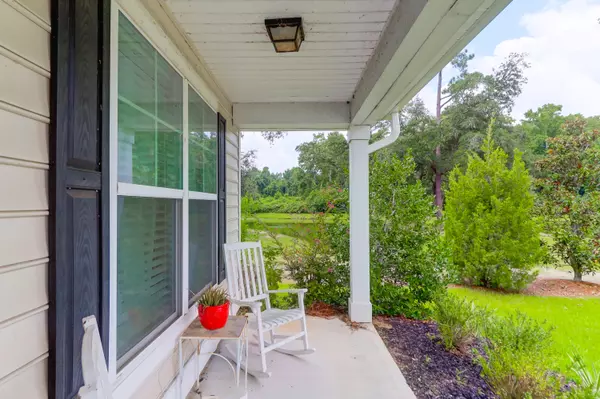Bought with Carolina One Real Estate
$710,500
$699,000
1.6%For more information regarding the value of a property, please contact us for a free consultation.
5 Beds
4 Baths
3,254 SqFt
SOLD DATE : 12/02/2021
Key Details
Sold Price $710,500
Property Type Single Family Home
Sub Type Single Family Detached
Listing Status Sold
Purchase Type For Sale
Square Footage 3,254 sqft
Price per Sqft $218
Subdivision Harbor Woods
MLS Listing ID 21028633
Sold Date 12/02/21
Bedrooms 5
Full Baths 4
Year Built 2014
Lot Size 0.300 Acres
Acres 0.3
Property Description
Great traditional home in the highly desirable Harbor Woods subdivision on James Island! The Harbor Oak plan features 9 ft. ceilings on the 1st floor with hardwood floors throughout, and a large open great room and kitchen. A gas fireplace compliments the living area, and the stylish kitchen consists of granite countertops, a large center island, stainless steel appliances (inc. a gas range), and a butler's pantry. The formal dining room has previously been used as an office/study, as there is ample room off the kitchen for eating/entertaining. There is also a guest bedroom and full bath downstairs, as well as a 'drop zone' just off the garage with built-ins. Upstairs lies the additional 4 bedrooms including the huge Master Suite w/ tray ceilings and a sitting area, large walk-in closet,and master bath with dual vanities, shower and separate tub. There is also an open loft area as well as the laundry room on the 2nd floor. This home sits on the very end of the street adjacent to a large pond making for nice privacy and views out over the water. Zoned for the popular Stiles Point Elementary School.
Location
State SC
County Charleston
Area 21 - James Island
Rooms
Primary Bedroom Level Upper
Master Bedroom Upper Ceiling Fan(s), Garden Tub/Shower, Sitting Room, Walk-In Closet(s)
Interior
Interior Features Ceiling - Smooth, High Ceilings, Garden Tub/Shower, Kitchen Island, Walk-In Closet(s), Ceiling Fan(s), Eat-in Kitchen, Family, Entrance Foyer, Great, Pantry, Separate Dining
Heating Electric, Heat Pump
Cooling Central Air
Flooring Ceramic Tile, Wood
Fireplaces Number 1
Fireplaces Type Gas Log, Great Room, One
Laundry Dryer Connection, Laundry Room
Exterior
Garage Spaces 2.0
Fence Fence - Metal Enclosed
Community Features Trash, Walk/Jog Trails
Utilities Available Charleston Water Service, Dominion Energy, James IS PSD
Waterfront Description Pond
Roof Type Architectural
Porch Patio, Front Porch
Total Parking Spaces 2
Building
Lot Description Cul-De-Sac, Level
Story 2
Foundation Raised Slab
Sewer Public Sewer
Water Public
Architectural Style Traditional
Level or Stories Two
New Construction No
Schools
Elementary Schools Stiles Point
Middle Schools Camp Road
High Schools James Island Charter
Others
Financing Any
Special Listing Condition Flood Insurance
Read Less Info
Want to know what your home might be worth? Contact us for a FREE valuation!

Our team is ready to help you sell your home for the highest possible price ASAP
Get More Information







