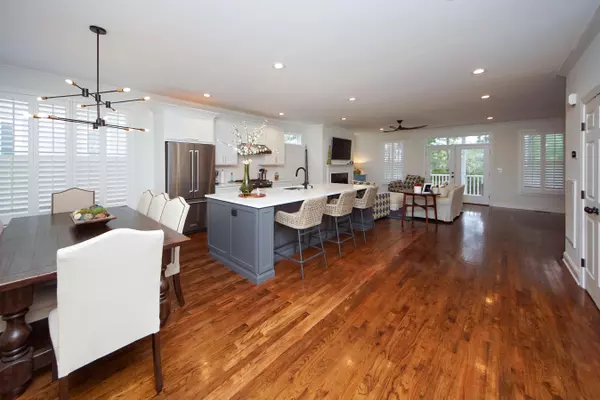Bought with AgentOwned Preferred Group
$645,000
$650,000
0.8%For more information regarding the value of a property, please contact us for a free consultation.
3 Beds
2.5 Baths
2,253 SqFt
SOLD DATE : 12/01/2021
Key Details
Sold Price $645,000
Property Type Single Family Home
Sub Type Single Family Detached
Listing Status Sold
Purchase Type For Sale
Square Footage 2,253 sqft
Price per Sqft $286
Subdivision Rivertowne Country Club
MLS Listing ID 21029073
Sold Date 12/01/21
Bedrooms 3
Full Baths 2
Half Baths 1
Year Built 2005
Lot Size 0.280 Acres
Acres 0.28
Property Description
This coastal beauty boasts a beautiful panoramic view of the marsh with stunning sunrises. The open air back porch overlooks a tidal creek during high tides. The Master suite also has a sitting area with stunning views of the marsh. The home has a wonderful open floor plan great for entertaining with a half bath on the main level. Upstairs has 3BD and 2BA. This home underwent a recent remodel from top to bottom in 2019. Updates include a remodeled kitchen with all new appliances, remodeled bathroom, new carpet, shiplap fireplace, gas logs, tankless water heater, and new paint throughout the interior and exterior.
Location
State SC
County Charleston
Area 41 - Mt Pleasant N Of Iop Connector
Rooms
Primary Bedroom Level Upper
Master Bedroom Upper Ceiling Fan(s), Garden Tub/Shower, Sitting Room, Walk-In Closet(s)
Interior
Interior Features Ceiling - Smooth, High Ceilings, Garden Tub/Shower, Kitchen Island, Walk-In Closet(s), Ceiling Fan(s), Eat-in Kitchen, Living/Dining Combo, Pantry
Heating Electric, Forced Air, Natural Gas
Cooling Central Air
Fireplaces Type Family Room, Gas Log
Laundry Dryer Connection, Laundry Room
Exterior
Exterior Feature Lawn Irrigation
Garage Spaces 1.0
Fence Fence - Metal Enclosed
Community Features Clubhouse, Club Membership Available, Dock Facilities, Golf Course, Golf Membership Available, Park, Pool, Tennis Court(s), Trash, Walk/Jog Trails
Utilities Available Dominion Energy, Mt. P. W/S Comm
Waterfront Description Marshfront, Tidal Creek
Roof Type Asphalt, Metal
Porch Patio
Total Parking Spaces 1
Building
Lot Description 0 - .5 Acre, Cul-De-Sac, Level, Wetlands, Wooded
Story 3
Foundation Raised
Sewer Public Sewer
Water Public
Architectural Style Charleston Single
Level or Stories 3 Stories
New Construction No
Schools
Elementary Schools Jennie Moore
Middle Schools Laing
High Schools Wando
Others
Financing Any
Read Less Info
Want to know what your home might be worth? Contact us for a FREE valuation!

Our team is ready to help you sell your home for the highest possible price ASAP






