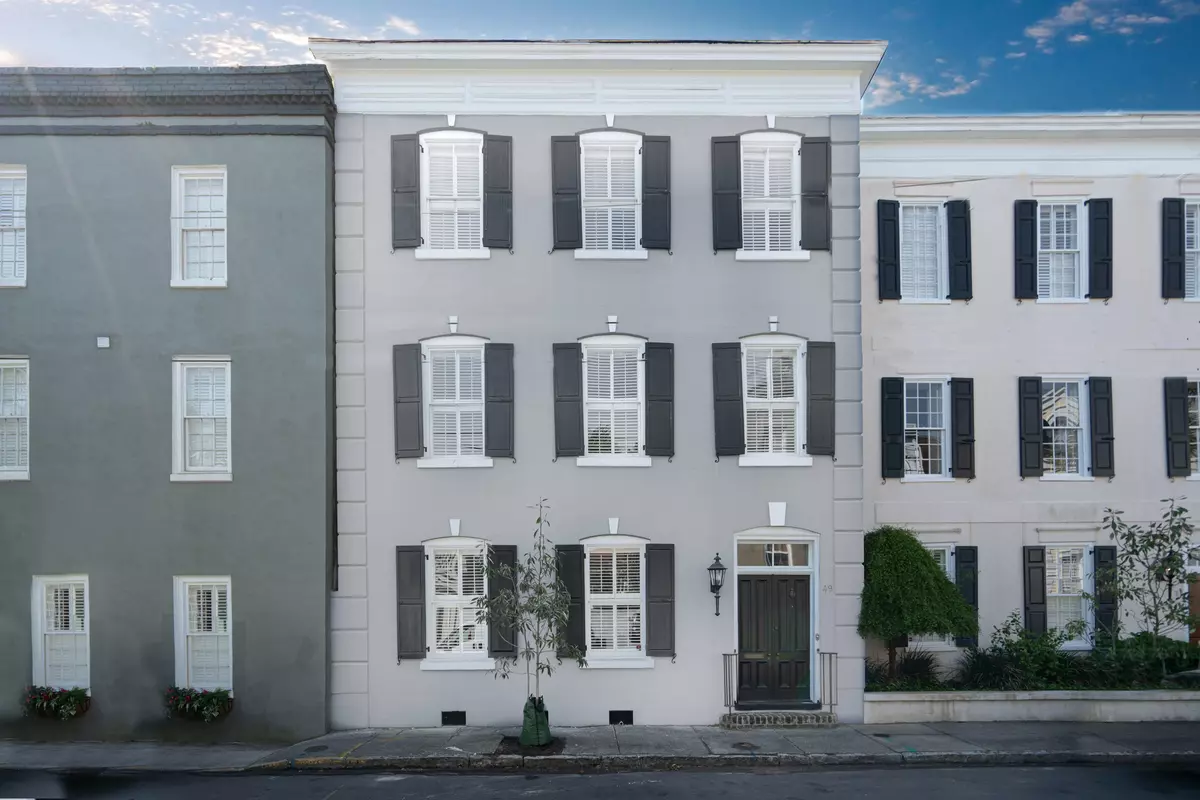Bought with Handsome Properties, Inc.
$2,100,000
$2,195,000
4.3%For more information regarding the value of a property, please contact us for a free consultation.
4 Beds
4.5 Baths
3,612 SqFt
SOLD DATE : 12/02/2021
Key Details
Sold Price $2,100,000
Property Type Single Family Home
Sub Type Single Family Detached
Listing Status Sold
Purchase Type For Sale
Square Footage 3,612 sqft
Price per Sqft $581
Subdivision Ansonborough
MLS Listing ID 21017265
Sold Date 12/02/21
Bedrooms 4
Full Baths 4
Half Baths 1
Year Built 1838
Lot Size 3,049 Sqft
Acres 0.07
Property Description
This iconic downtown residence was built in 1838 and is nestled in the heart of the Ansonborough neighborhood. Enjoy all that historic downtown Charleston has to offer just footsteps from your front door--including local shops, restaurants, parks and galleries--while still benefiting from the privacy of being in a truly residential neighborhood. The three-story home is filled with beautifully preserved historic details, updated finishes, a traditional floor plan, five fireplaces and an inviting rear courtyard. An entry foyer welcomes you into the home and transitions into the formal living room--complete with built-in bookshelves, a fireplace and large windows overlooking the neighborhood. A large formal dining room leads to the contemporary kitchen which features sleek cabinetry,marble counters, a tin ceiling, penny tile flooring, high-end stainless steel appliances and a cozy breakfast nook. The home's four bedrooms are located on the second and third floors. Each bedroom suite has a fireplace, which adds an abundance of charm to the space, and an elegantly appointed en suite bath with upscale details such as marble floors, tiled showers and polished nickel fixtures. One of the best features of the home is the private, walled courtyard in the rear of the property. This lushly landscaped retreat is perfect for outdoor entertaining throughout the year with a brick patio, ivy-covered walls and a fountain. There is also a dedicated parking area with ample off-street parking spaces. Perfect property for a full-time residence or a lock-and-leave second home in the center of the city.
Location
State SC
County Charleston
Area 51 - Peninsula Charleston Inside Of Crosstown
Rooms
Primary Bedroom Level Upper
Master Bedroom Upper
Interior
Interior Features Ceiling - Smooth, High Ceilings, Kitchen Island, Walk-In Closet(s), Eat-in Kitchen, Formal Living, Entrance Foyer, Separate Dining
Cooling Central Air
Flooring Ceramic Tile, Marble, Wood
Fireplaces Type Bedroom, Living Room, Three +
Laundry Dryer Connection, Laundry Room
Exterior
Fence Brick
Utilities Available Charleston Water Service, Dominion Energy
Porch Patio
Building
Story 3
Foundation Crawl Space
Sewer Public Sewer
Water Public
Architectural Style Traditional
Level or Stories 3 Stories
New Construction No
Schools
Elementary Schools Memminger
Middle Schools Simmons Pinckney
High Schools Burke
Others
Financing Any
Read Less Info
Want to know what your home might be worth? Contact us for a FREE valuation!

Our team is ready to help you sell your home for the highest possible price ASAP
Get More Information







