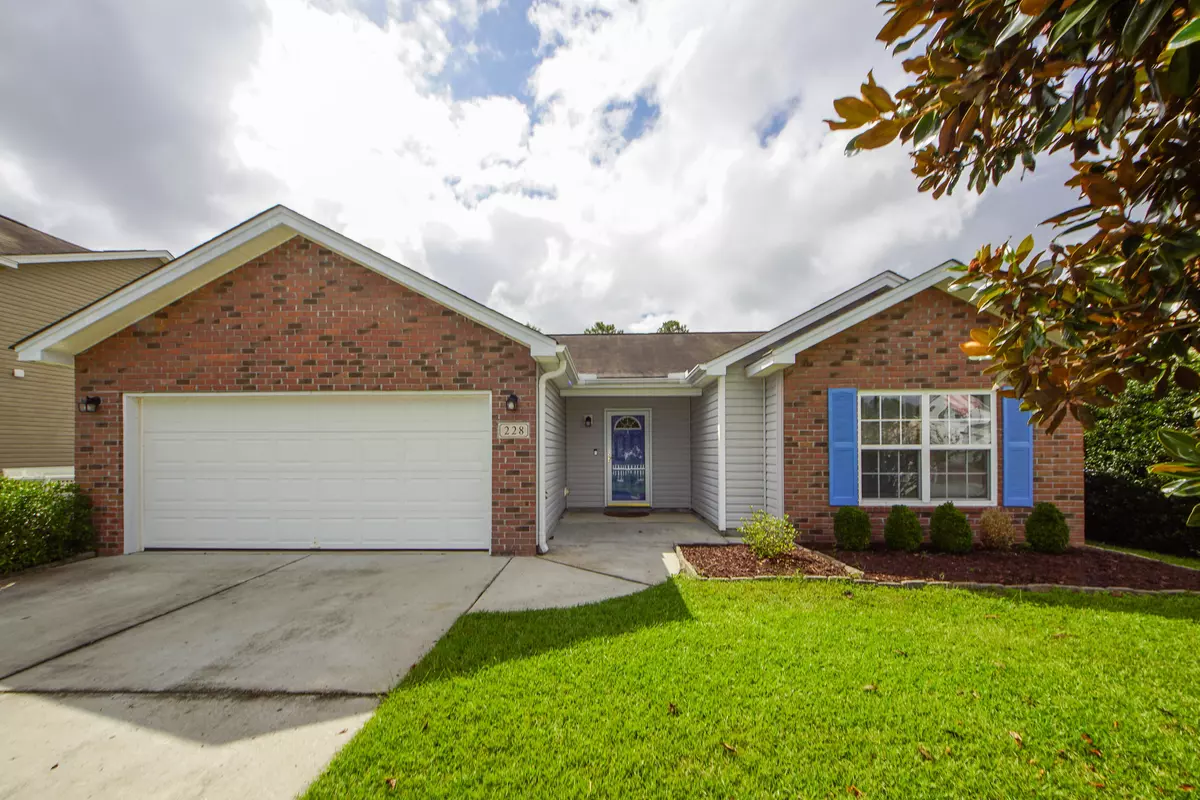Bought with The Group, LLC
$265,000
$265,000
For more information regarding the value of a property, please contact us for a free consultation.
3 Beds
2 Baths
1,468 SqFt
SOLD DATE : 12/06/2021
Key Details
Sold Price $265,000
Property Type Single Family Home
Sub Type Single Family Detached
Listing Status Sold
Purchase Type For Sale
Square Footage 1,468 sqft
Price per Sqft $180
Subdivision Felder Creek
MLS Listing ID 21029313
Sold Date 12/06/21
Bedrooms 3
Full Baths 2
Year Built 2006
Lot Size 6,534 Sqft
Acres 0.15
Property Description
Welcome to this meticulously maintained three bedroom and two bathroom home in Felder Creek. The original owner added an additional two feet to the width of the home making the open floor plan even larger. All of the bedrooms are more spacious as well with the added square footage. Enjoy your pond view from the covered back patio. The home has a darling front white fence that adds to its charm. The yard has been freshly landscaped as well. A brand new water heater was replaced in 2021 and a new dishwasher was added in 2020. The HVAC was replaced in 2019. This home is conveniently located to Interstate 26, Volvo, Boeing, Summerville, Nexton, and much more! A $1,200.00 Lender Credit is available and will be applied towards the buyer's closing costs and pre-paids if the buyer choosesto use the Seller's preferred lender. This credit is in addition to any negotiated seller concessions.
Location
State SC
County Berkeley
Area 74 - Summerville, Ladson, Berkeley Cty
Rooms
Primary Bedroom Level Lower
Master Bedroom Lower Ceiling Fan(s), Garden Tub/Shower, Walk-In Closet(s)
Interior
Interior Features Ceiling Fan(s), Eat-in Kitchen, Family, Entrance Foyer, Pantry
Heating Heat Pump
Cooling Central Air
Flooring Vinyl
Fireplaces Number 1
Fireplaces Type Family Room, One
Laundry Dryer Connection
Exterior
Garage Spaces 2.0
Community Features Trash
Utilities Available BCW & SA, Berkeley Elect Co-Op
Waterfront Description Pond
Roof Type Architectural
Total Parking Spaces 2
Building
Lot Description 0 - .5 Acre
Story 1
Foundation Slab
Sewer Public Sewer
Water Public
Architectural Style Ranch
Level or Stories One
New Construction No
Schools
Elementary Schools Nexton Elementary
Middle Schools Cane Bay
High Schools Cane Bay High School
Others
Financing Any
Read Less Info
Want to know what your home might be worth? Contact us for a FREE valuation!

Our team is ready to help you sell your home for the highest possible price ASAP
Get More Information







