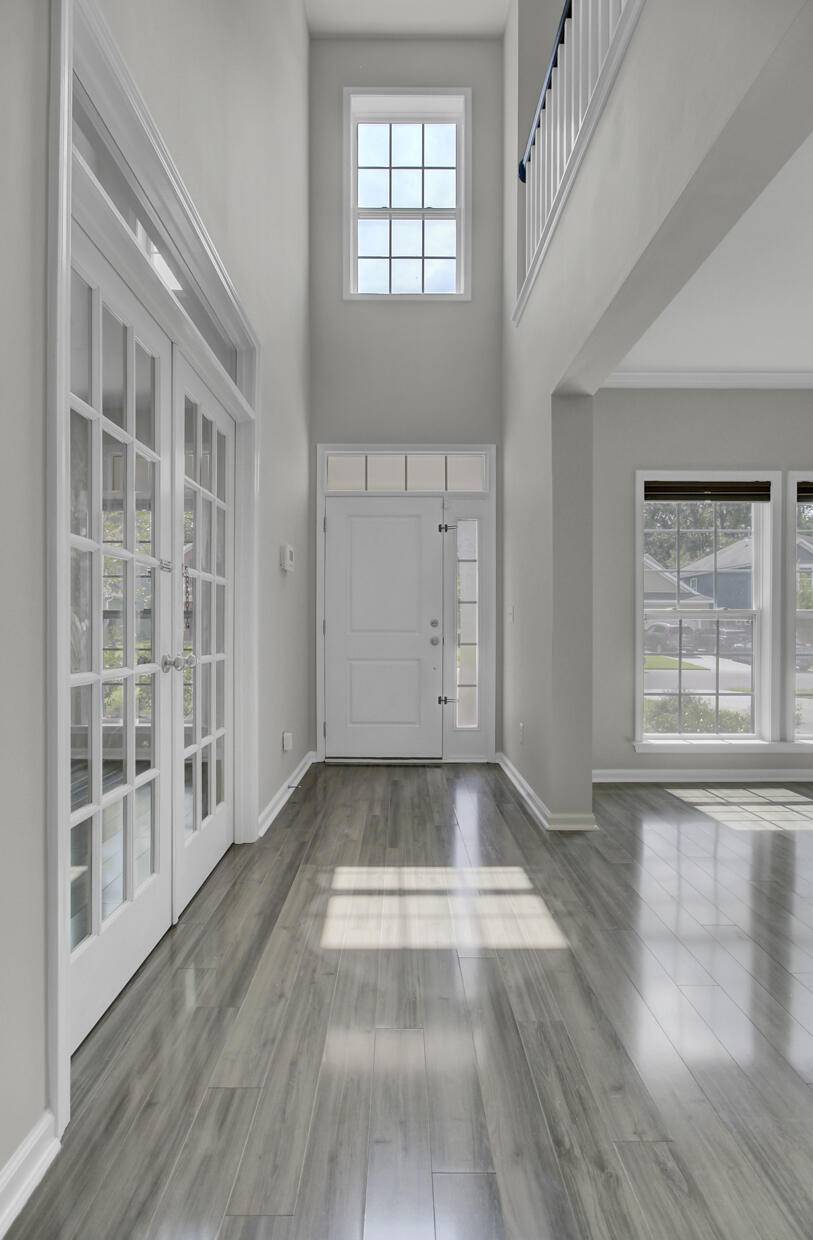Bought with Keller Williams Realty Charleston West Ashley
$380,000
$375,500
1.2%For more information regarding the value of a property, please contact us for a free consultation.
4 Beds
3 Baths
3,066 SqFt
SOLD DATE : 09/10/2021
Key Details
Sold Price $380,000
Property Type Single Family Home
Sub Type Single Family Detached
Listing Status Sold
Purchase Type For Sale
Square Footage 3,066 sqft
Price per Sqft $123
Subdivision Taylor Plantation
MLS Listing ID 21022364
Sold Date 09/10/21
Bedrooms 4
Full Baths 3
Year Built 2013
Lot Size 7,840 Sqft
Acres 0.18
Property Sub-Type Single Family Detached
Property Description
You Can't Afford to Miss this One! Freshly PAINTED with NEW Carpet. This beautiful, MOVE-IN ready 4BR.3BA home has plenty of space for the entire family. Home has a DOWNSTAIRS BEDROOM with full bath that is perfect for your guest, upstairs LOFT, screened porch and sits on a CORNER LOT. Centrally located in the community of Taylor Plantation, DORCHESTER school district. As you enter the inviting foyer, this open floor plan features a stunning hardwood laminate flooring, formal living room, study with French doors, and a spacious family room. Deluxe eat-in kitchen with hardwood flooring, granite counter tops, 42'' upgraded cabinets and crowned molding, breakfast bar and stainless-steel appliances (double-sided refrigerator, smooth top range, dishwasher and built-in microwave will convey).Formal dining room with tray ceiling. Large master bedroom suite with extended sitting area is sure to fit your big furnishings and his/her walk-in closet, master bath with dual vanity sink, garden tub and separate shower. There are 3 additional secondary bedrooms upstairs that are sure to fit your family needs. Schedule your showing today!
Location
State SC
County Dorchester
Area 61 - N. Chas/Summerville/Ladson-Dor
Rooms
Primary Bedroom Level Upper
Master Bedroom Upper Garden Tub/Shower, Sitting Room, Walk-In Closet(s)
Interior
Interior Features Ceiling - Smooth, Walk-In Closet(s), Ceiling Fan(s), Eat-in Kitchen, Family, Entrance Foyer, Loft, Pantry, Separate Dining, Study
Heating Electric, Heat Pump
Cooling Central Air
Flooring Laminate, Vinyl
Window Features ENERGY STAR Qualified Windows
Laundry Dryer Connection, Laundry Room
Exterior
Garage Spaces 2.0
Community Features Clubhouse, Park, Trash, Walk/Jog Trails
Utilities Available Dominion Energy
Roof Type Architectural
Porch Front Porch, Screened
Total Parking Spaces 2
Building
Lot Description Level
Story 2
Foundation Slab
Sewer Public Sewer
Water Public
Architectural Style Traditional
Level or Stories Two
Structure Type Vinyl Siding
New Construction No
Schools
Elementary Schools Eagle Nest
Middle Schools River Oaks
High Schools Ft. Dorchester
Others
Financing Cash,Conventional,FHA,VA Loan
Read Less Info
Want to know what your home might be worth? Contact us for a FREE valuation!

Our team is ready to help you sell your home for the highest possible price ASAP






