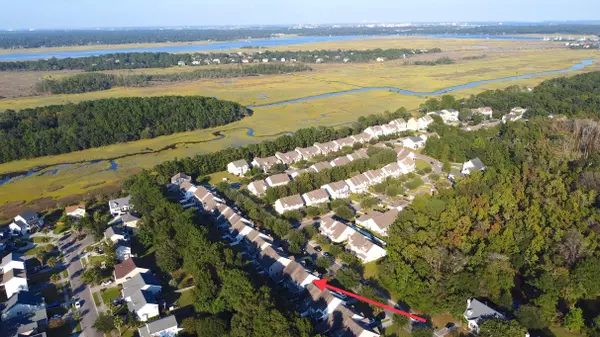Bought with Matt O'Neill Real Estate
$320,000
$315,000
1.6%For more information regarding the value of a property, please contact us for a free consultation.
2 Beds
2.5 Baths
1,536 SqFt
SOLD DATE : 12/15/2021
Key Details
Sold Price $320,000
Property Type Single Family Home
Listing Status Sold
Purchase Type For Sale
Square Footage 1,536 sqft
Price per Sqft $208
Subdivision Fenwick Commons
MLS Listing ID 21028915
Sold Date 12/15/21
Bedrooms 2
Full Baths 2
Half Baths 1
Year Built 2006
Lot Size 3,920 Sqft
Acres 0.09
Property Description
Welcome home to an amazing Johns Island location complete with your own private backyard oasis. Enjoy easy Lowcountry living including a screened-in porch, gas fireplace, goldfish pond, wooded lot and community pool - all within a short drive to downtown Charleston, Folly and Kiawah beaches, and numerous restaurants and breweries. Beautifully landscaped with nearly 140 square feet of raised vegetable bed, new paint downstairs, freshly painted trim throughout, privacy fence, one-car garage, and eye-catching Acacia wood floors downstairs. The downstairs also features a living room, kitchen, separate dining room and half bath. With natural light throughout, upstairs includes two large bedrooms with high ceilings and ensuite baths (soaking tub plus shower in primary bath), a reading nookand full-sized laundry room. The blueberry bushes, fig tree, pomegranate tree, and blackberry bush are all added bonuses. Check out the 3D tour of this flowing space! Showings begin Friday, October 29.
Location
State SC
County Charleston
Area 23 - Johns Island
Rooms
Primary Bedroom Level Upper
Master Bedroom Upper Ceiling Fan(s), Garden Tub/Shower, Walk-In Closet(s)
Interior
Interior Features Ceiling - Cathedral/Vaulted, Garden Tub/Shower, Walk-In Closet(s), Ceiling Fan(s)
Cooling Central Air
Flooring Wood
Fireplaces Number 1
Fireplaces Type Living Room, One
Exterior
Garage Spaces 1.0
Fence Privacy
Community Features Pool
Utilities Available Charleston Water Service, Dominion Energy, John IS Water Co
Roof Type Architectural
Porch Front Porch, Screened
Total Parking Spaces 1
Building
Lot Description 0 - .5 Acre, Wooded
Story 2
Foundation Slab
Sewer Public Sewer
Water Public
Level or Stories Two
New Construction No
Schools
Elementary Schools Angel Oak
Middle Schools Haut Gap
High Schools St. Johns
Others
Financing Any
Read Less Info
Want to know what your home might be worth? Contact us for a FREE valuation!

Our team is ready to help you sell your home for the highest possible price ASAP
Get More Information







