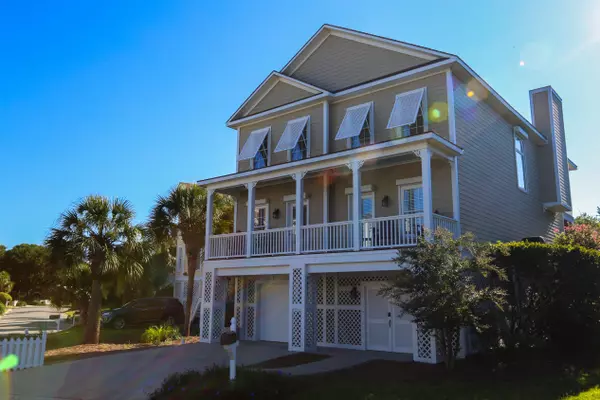Bought with The Cassina Group
$1,320,000
$1,349,000
2.1%For more information regarding the value of a property, please contact us for a free consultation.
6 Beds
5 Baths
2,670 SqFt
SOLD DATE : 02/12/2021
Key Details
Sold Price $1,320,000
Property Type Single Family Home
Sub Type Single Family Detached
Listing Status Sold
Purchase Type For Sale
Square Footage 2,670 sqft
Price per Sqft $494
Subdivision Wild Dunes
MLS Listing ID 21000118
Sold Date 02/12/21
Bedrooms 6
Full Baths 5
HOA Y/N No
Year Built 2003
Lot Size 4,356 Sqft
Acres 0.1
Property Sub-Type Single Family Detached
Property Description
Wild Dunes living at its best. 53 Pelican Reach is the perfect Island retreat or investment property located in the highly desirable Pelican Bay neighborhood. This 6-bedroom, 5-bath home is situated on a quiet cul-de-sac and is only steps away from the beach and neighborhood pool. The home is being offered fully furnished and ready to enjoy. Enjoy cool summer breezes on one of the three porches (one screened) or venture up to the widows walk for amazing island views. There is a 3-stop elevator to all levels. The vaulted ceiling in the great room and kitchen along with the open floor plan offer a feel of space and elegance. A new metal roof was just added in Nov 2020 and there is also a brand new HVAC unit!Heart of pine flooring and bead board finishes really create an unmistakable island vibe.The floor plan is open and flows well with plenty of room for friends and family gatherings. A new metal roof was installed in fall 2020.
Located just a few feet from the home is the community pool and bath house offering an over-sized pool and plenty of places to soak up the sun or relax in the shade.
Just a few feet further down the walk is the beach house, a private, for residents only area that has a pavilion, covered porch with rocking chairs and kitchen/recreation area, plus numerous tables and grills for enjoying the well-manicured green space and beach access.
Location
State SC
County Charleston
Area 45 - Wild Dunes
Rooms
Master Bedroom Ceiling Fan(s), Walk-In Closet(s)
Interior
Interior Features Ceiling - Cathedral/Vaulted, Ceiling - Smooth, High Ceilings, Elevator, Kitchen Island, Walk-In Closet(s), Ceiling Fan(s), Entrance Foyer, Great, Living/Dining Combo, Separate Dining
Heating Electric, Heat Pump
Cooling Central Air
Flooring Ceramic Tile, Wood
Fireplaces Number 1
Fireplaces Type Gas Log, Great Room, One
Window Features Window Treatments
Laundry Laundry Room
Exterior
Exterior Feature Balcony
Parking Features 2 Car Garage
Garage Spaces 2.0
Community Features Club Membership Available, Gated, Golf Course, Golf Membership Available, Lawn Maint Incl, Pool, Tennis Court(s), Trash, Walk/Jog Trails
Utilities Available Dominion Energy, IOP W/S Comm
Waterfront Description Lagoon
Roof Type Metal
Porch Porch - Full Front, Screened
Total Parking Spaces 2
Building
Lot Description 0 - .5 Acre, Cul-De-Sac
Story 2
Foundation Raised, Pillar/Post/Pier
Sewer Public Sewer
Water Public
Architectural Style Traditional
Level or Stories Two
Structure Type Cement Plank
New Construction No
Schools
Elementary Schools Sullivans Island
Middle Schools Moultrie
High Schools Wando
Others
Acceptable Financing Cash, Conventional
Listing Terms Cash, Conventional
Financing Cash, Conventional
Read Less Info
Want to know what your home might be worth? Contact us for a FREE valuation!

Our team is ready to help you sell your home for the highest possible price ASAP
Get More Information







