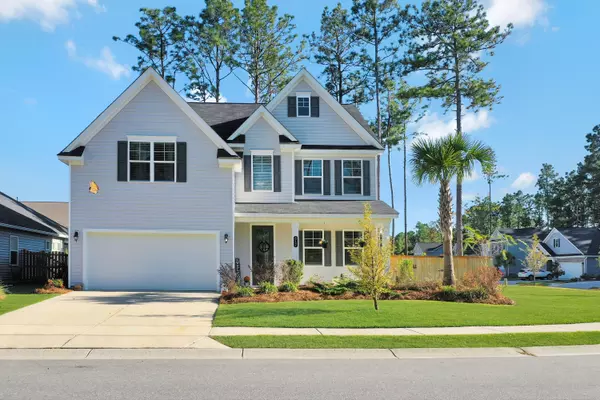Bought with Entera Realty LLC
$459,000
$464,500
1.2%For more information regarding the value of a property, please contact us for a free consultation.
5 Beds
3 Baths
2,962 SqFt
SOLD DATE : 12/06/2021
Key Details
Sold Price $459,000
Property Type Single Family Home
Sub Type Single Family Detached
Listing Status Sold
Purchase Type For Sale
Square Footage 2,962 sqft
Price per Sqft $154
Subdivision Pine Forest Country Club
MLS Listing ID 21028288
Sold Date 12/06/21
Bedrooms 5
Full Baths 3
Year Built 2018
Lot Size 10,454 Sqft
Acres 0.24
Property Description
HUGE corner lot with custom upgrades in the heart of Summerville's Pine Forest Country Club! The Forrester floorplan features a formal dining room adjoining the kitchen with large granite island, and open concept living space. Grand entrance welcomes you into this grand home. Bonus windows added for natural lighting with bonus Florida room just off of the kitchen. This home comes with gas cooktop and gas heat along with Rinnai tankless water heater. Guest suite on the first floor with full bath just outside in the hall. This home's second floor includes a very large primary suite with multiple closets and huge en-suite bath. Down the hall, find two well-appointed bedrooms, laundry room, and very large bonus multi-purpose room. Come enjoy country club living with golf, tennis, pool, tennis, social gatherings, and more! Great location close to Historic Downtown Summerville, walking distance to Pinewood Prep, shopping and dining, and it is zoned for DD2 schools.
Location
State SC
County Dorchester
Area 63 - Summerville/Ridgeville
Rooms
Primary Bedroom Level Upper
Master Bedroom Upper Walk-In Closet(s)
Interior
Interior Features Ceiling - Smooth, High Ceilings, Kitchen Island, Walk-In Closet(s), Bonus, Family, Entrance Foyer, Game, Great, Loft, Separate Dining, Sun
Heating Natural Gas
Cooling Central Air
Flooring Ceramic Tile, Laminate
Laundry Dryer Connection, Laundry Room
Exterior
Garage Spaces 2.0
Community Features Clubhouse, Club Membership Available, Golf Course, Golf Membership Available, Pool, Tennis Court(s), Trash, Walk/Jog Trails
Roof Type Asphalt
Porch Porch - Full Front
Total Parking Spaces 2
Building
Lot Description 0 - .5 Acre, Level
Story 2
Foundation Slab
Sewer Public Sewer
Water Public
Architectural Style Traditional
Level or Stories Two
New Construction No
Schools
Elementary Schools William Reeves Jr
Middle Schools Dubose
High Schools Summerville
Others
Financing Any, Cash, Conventional, FHA, VA Loan
Special Listing Condition 10 Yr Warranty
Read Less Info
Want to know what your home might be worth? Contact us for a FREE valuation!

Our team is ready to help you sell your home for the highest possible price ASAP






