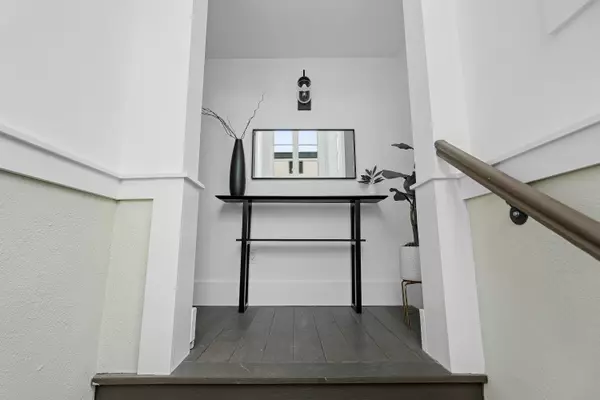Bought with NON MEMBER
$742,500
$799,000
7.1%For more information regarding the value of a property, please contact us for a free consultation.
4 Beds
4 Baths
1,600 SqFt
SOLD DATE : 12/09/2021
Key Details
Sold Price $742,500
Property Type Single Family Home
Sub Type Single Family Detached
Listing Status Sold
Purchase Type For Sale
Square Footage 1,600 sqft
Price per Sqft $464
Subdivision Radcliffeborough
MLS Listing ID 21018143
Sold Date 12/09/21
Bedrooms 4
Full Baths 4
Year Built 2005
Property Description
This 4 level single family home with THREE off street parking spaces, is the turn-key property you have been looking for. It is the only 4 bd, 4 ba unit in the development with a rental income history of $4700/mo, 4 blocks from CofC campus. Each room has its own, private bathroom and spacious walk-in closets. The living room boasts high ceilings with double french doors opening up to a juliet balcony looking onto the brick courtyard. The no maintenance, brick paver courtyard acts like your private driveway, but is maintained by HOA. Oversized piggyback 2 car garage (with interior spiral staircase to 1st living level) has extra room for bikes, and all of your beach gear.Don't miss your opportunity to invest in a low-maintenance, modern, and convenient property 2 blocks from King St.
Location
State SC
County Charleston
Area 51 - Peninsula Charleston Inside Of Crosstown
Rooms
Primary Bedroom Level Upper
Master Bedroom Upper Ceiling Fan(s), Walk-In Closet(s)
Interior
Interior Features High Ceilings, Kitchen Island, Walk-In Closet(s), Ceiling Fan(s), Eat-in Kitchen, Formal Living, Living/Dining Combo, Office
Heating Electric, Heat Pump
Cooling Central Air, Other
Flooring Ceramic Tile, Wood
Exterior
Exterior Feature Balcony
Garage Spaces 2.0
Community Features Trash
Utilities Available Charleston Water Service, Dominion Energy
Roof Type Metal
Total Parking Spaces 2
Building
Lot Description High
Story 3
Foundation Raised
Sewer Public Sewer
Water Public
Architectural Style Charleston Single, Contemporary
Level or Stories 3 Stories
New Construction No
Schools
Elementary Schools Memminger
Middle Schools Simmons Pinckney
High Schools Burke
Others
Financing Any
Special Listing Condition Flood Insurance
Read Less Info
Want to know what your home might be worth? Contact us for a FREE valuation!

Our team is ready to help you sell your home for the highest possible price ASAP






