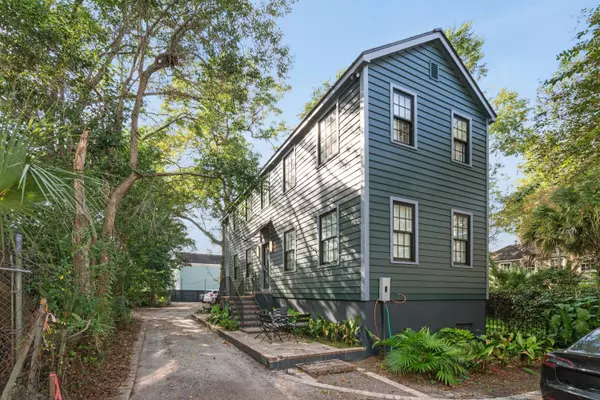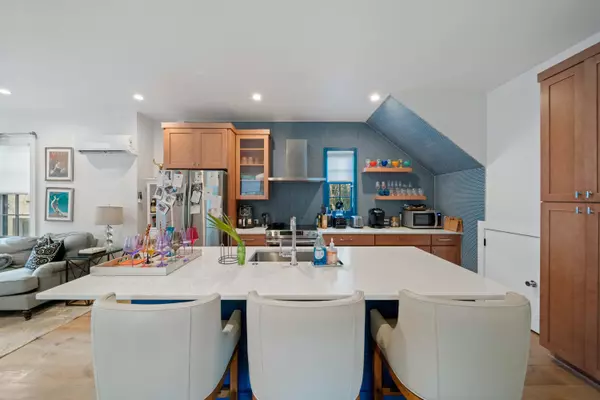Bought with Daniel Ravenel Sotheby's International Realty
$2,162,500
$2,200,000
1.7%For more information regarding the value of a property, please contact us for a free consultation.
10 Beds
4,752 SqFt
SOLD DATE : 12/15/2021
Key Details
Sold Price $2,162,500
Property Type Multi-Family
Sub Type Duplex, Single Family Detached
Listing Status Sold
Purchase Type For Sale
Square Footage 4,752 sqft
Price per Sqft $455
Subdivision Radcliffeborough
MLS Listing ID 21027963
Sold Date 12/15/21
Bedrooms 10
Year Built 1895
Lot Size 8,276 Sqft
Acres 0.19
Property Description
Don't miss your opportunity to purchase two detached, newly renovated/constructed dwellings in the heart of downtown Charleston- just one block from College of Charleston, MUSC, and King Street. This property features 3 units - 10 bedrooms and 6 full bathrooms. The 6 off-street parking spaces and $142,896 in gross annual income make this property ideal for investors interested in long-term renting both dwellings or for an owner-occupant interested in occupying one unit while leasing out the others.The duplex (units A and B) in the front of the property is roughly 3,192 square feet and was renovated by the reputable Salt Marsh Contracting in 2019. Both units are 3 bedrooms, 2 bathrooms. Unit A is currently being leased for $3,750 and Unit B for $3,708. This property boasts brand new kitchens and beautifully finished bathrooms. The kitchens includes stainless steel appliances, semi-custom cabinets, glass cabinets, range hood, soft close drawers, pantry and granite countertops. Both units offer original hardwood floors and updated lighting throughout. The spacious bedrooms and closets allow for plenty of storage.
The stand alone home in the rear was constructed in 2019 by Salt Marsh Contracting. This unit is 1,560 square feet, 4 bedrooms, 3 bathrooms, and is currently being leased out at $4,450 a month (only 3 bedrooms are occupied). On the first floor you will find an open kitchen and living concept with high end finishes. This floor also includes a bedroom, full bathroom, and laundry room. When you walk up the stairs you will find a landing that divides the home into two separate wings, allowing for privacy. Upstairs you will find three bedrooms and two full bathrooms.
There are 6 off-street parking spaces on site and each unit is eligible to apply for 2 on-street parking decals through the City of Charleston. Fresh gravel was recently installed in the parking lot.
Location
State SC
County Charleston
Area 51 - Peninsula Charleston Inside Of Crosstown
Interior
Interior Features Ceiling Fan(s)
Heating Electric
Cooling Central Air
Exterior
Utilities Available Carolina Water Service, Dominion Energy
Roof Type Architectural, Metal
Building
Story 2
Foundation Crawl Space
Sewer Public Sewer
Water Public
New Construction No
Schools
Elementary Schools Memminger
Middle Schools Simmons Pinckney
High Schools Burke
Others
Financing Cash, Conventional
Read Less Info
Want to know what your home might be worth? Contact us for a FREE valuation!

Our team is ready to help you sell your home for the highest possible price ASAP






