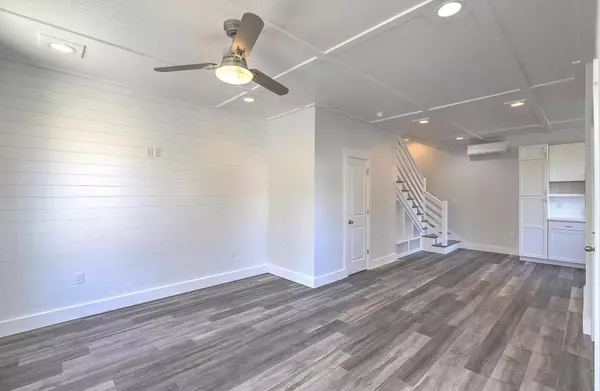Bought with Hayden Jennings Properties
$419,000
$419,000
For more information regarding the value of a property, please contact us for a free consultation.
2 Beds
2.5 Baths
1,200 SqFt
SOLD DATE : 06/14/2021
Key Details
Sold Price $419,000
Property Type Single Family Home
Sub Type Single Family Detached
Listing Status Sold
Purchase Type For Sale
Square Footage 1,200 sqft
Price per Sqft $349
Subdivision Eastside
MLS Listing ID 21005920
Sold Date 06/14/21
Bedrooms 2
Full Baths 2
Half Baths 1
Year Built 2021
Lot Size 435 Sqft
Acres 0.01
Property Description
Situated in the heart of the Eastside, this adorable, urban abode is just steps away from exciting new retail, restaurants, breweries, the newly renovated city pool and the Cigar Factory. While the location is ideal, the home itself is even better. The third in a series of three, by Crosstown builders, this home has countless high end finishes featuring granite countertops, stainless steel appliances, tiled showers, a tankless water heater, hurricane windows and even a storage cubby under the staircase. Every square inch of this home is functional AND stylish! Perfect home for personal residence or a great investment property in an area that commands high rent. Estimated completion April 2021. Photos from similar house with same floor plan, some finishes may vary. Showings begin 3/9/21
Location
State SC
County Charleston
Area 52 - Peninsula Charleston Outside Of Crosstown
Rooms
Primary Bedroom Level Upper
Master Bedroom Upper Ceiling Fan(s), Walk-In Closet(s)
Interior
Interior Features Ceiling - Smooth, High Ceilings, Walk-In Closet(s), Ceiling Fan(s), Eat-in Kitchen, Living/Dining Combo
Heating See Remarks
Cooling Other
Flooring Vinyl
Laundry Dryer Connection, Laundry Room
Exterior
Community Features Pool, Trash
Roof Type Asphalt
Porch Front Porch
Building
Lot Description 0 - .5 Acre
Story 2
Foundation Crawl Space
Sewer Public Sewer
Water Public
Architectural Style Charleston Single
Level or Stories Two
New Construction Yes
Schools
Elementary Schools Sanders Clyde
Middle Schools Simmons Pinckney
High Schools Burke
Others
Financing Cash, Conventional, FHA, VA Loan
Special Listing Condition Flood Insurance
Read Less Info
Want to know what your home might be worth? Contact us for a FREE valuation!

Our team is ready to help you sell your home for the highest possible price ASAP






