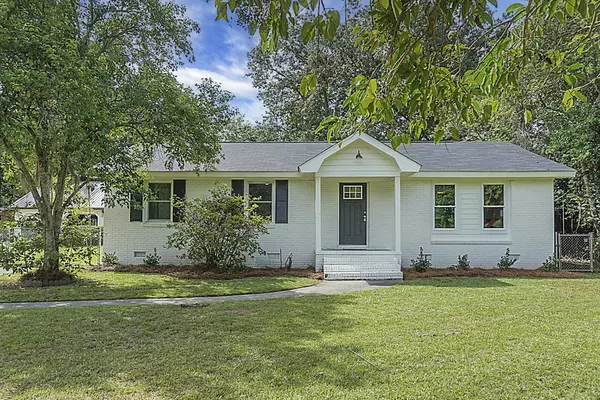Bought with AgentOwned Realty
$239,900
$239,900
For more information regarding the value of a property, please contact us for a free consultation.
3 Beds
2 Baths
1,200 SqFt
SOLD DATE : 12/10/2021
Key Details
Sold Price $239,900
Property Type Single Family Home
Listing Status Sold
Purchase Type For Sale
Square Footage 1,200 sqft
Price per Sqft $199
Subdivision Berkeley Country Club
MLS Listing ID 21023735
Sold Date 12/10/21
Bedrooms 3
Full Baths 2
Year Built 1968
Lot Size 871 Sqft
Acres 0.02
Property Description
Back on the market due to no fault of the seller!! **Welcome home to this beautiful brick one story ranch home located in Mocks Corner! This 3 Bed 2 full Bath is a must see!!! When you pull up you will be welcomed by mature landscaping and plenty of parking. Walk inside and you will be amazed with this spacious floor plan. This recently remodeled home offers it all! The BRAND new eat in Kitchen features new granite countertops, lots of cabinet space, new appliances, tile floors and plenty of natural sunlight. The Living Room is open to the Kitchen which makes for a great space to entertain guest. All three bedrooms are located down the hall and are spacious.The full size hallway bathroom has been totally redone offering a new shower, vanity, toilet and tile floors. The Master Bedroom is also spacious and offers a nice walk in closet and private Master Bathroom. The Master Bathroom offers a new walk in Shower, new vanity and toilet and tile floors. All the solid hardwood floors have been refinished. Be sure to check out the fenced in back yard which offers plenty of space to store your boat, camper or other recreational toys. There is also a nice sized shed/workshop for extra storage. A new Roof, windows, lights and paint make this home complete. Schedule your showing today, at $249,000 this one won't last long!
Location
State SC
County Berkeley
Area 76 - Moncks Corner Above Oakley Rd
Rooms
Primary Bedroom Level Lower
Master Bedroom Lower Ceiling Fan(s)
Interior
Interior Features Ceiling - Smooth, Ceiling Fan(s), Eat-in Kitchen, Family, Entrance Foyer
Heating Electric
Cooling Central Air
Flooring Ceramic Tile, Wood
Laundry Dryer Connection, Laundry Room
Exterior
Utilities Available BCW & SA, Berkeley Elect Co-Op
Roof Type Architectural, Asphalt
Building
Lot Description 0 - .5 Acre
Story 1
Foundation Crawl Space
Sewer Public Sewer
Water Public
Architectural Style Ranch
Level or Stories One
New Construction No
Schools
Elementary Schools Whitesville
Middle Schools Berkeley
High Schools Berkeley
Others
Financing Any
Read Less Info
Want to know what your home might be worth? Contact us for a FREE valuation!

Our team is ready to help you sell your home for the highest possible price ASAP
Get More Information







