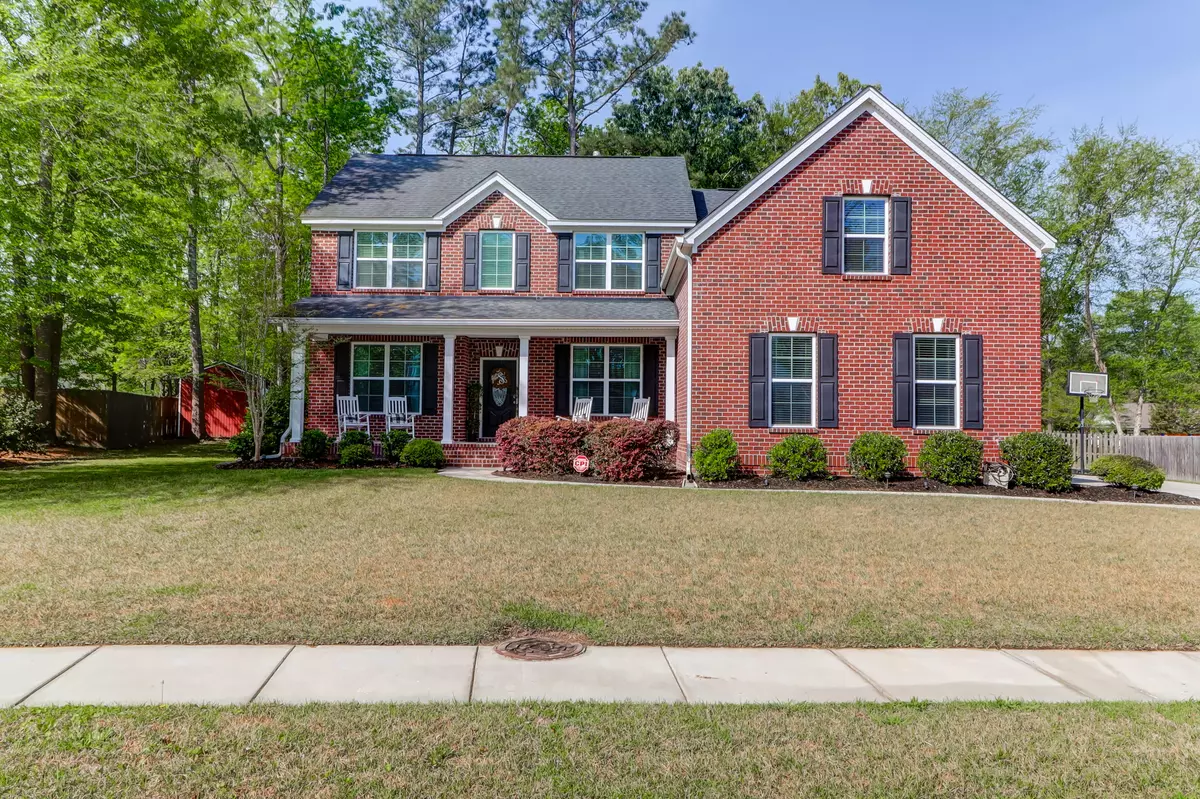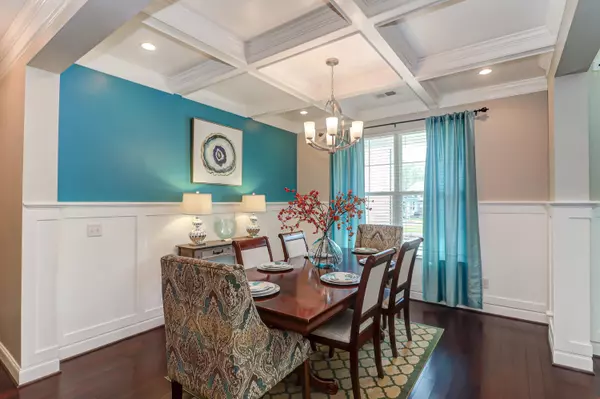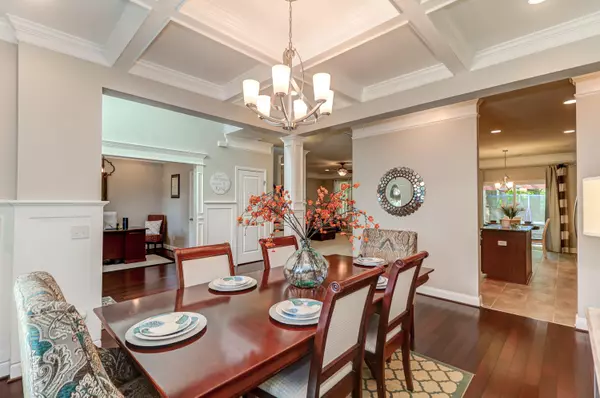Bought with Charleston Real Estate Group
$425,000
$429,000
0.9%For more information regarding the value of a property, please contact us for a free consultation.
4 Beds
3.5 Baths
2,956 SqFt
SOLD DATE : 06/18/2021
Key Details
Sold Price $425,000
Property Type Single Family Home
Sub Type Single Family Detached
Listing Status Sold
Purchase Type For Sale
Square Footage 2,956 sqft
Price per Sqft $143
Subdivision River Birch
MLS Listing ID 21009889
Sold Date 06/18/21
Bedrooms 4
Full Baths 3
Half Baths 1
Year Built 2013
Lot Size 0.310 Acres
Acres 0.31
Property Sub-Type Single Family Detached
Property Description
This beautiful 4 Bedroom, 3 Bath Brick home in the desirable, sought after River Birch subdivision which is conveniently located with easy access to Dorchester Rd. and 17A and is situated in the award-winning Dorchester District 2 School District as well. Plenty of shopping is available nearby and offers an easy commute to both Boeing and the Air Force Base. This stunning house is absolutely move-in-ready, features all the bells and whistles you could want. Additionally, the 2,956 sq. ft. house sits on nearly 1/3 of an acre with a good amount of privacy when you are sitting on the large back deck enjoying an evening or enjoying the fire pit. This home truly has it all, once you enter you will notice the custom millwork, gorgeous hardwood floors, a study to the left of the foyer.a beautiful formal dining room to the right that boasts a Coffered ceiling and an exquisite light fixture. Crown molding throughout the main floor as well. A Bluetooth-capapble surround sound system is present throughout the living room and main floor. The spacious, open living room with a vaulted ceiling and recessed lighting has a cozy feel containing a well-appointed fireplace and more than enough space to entertain.
As you continue to move through the first floor, you will notice the immaculate condition of the house floor to ceiling. Observe the well thought out design and features continue as you enter the custom gourmet kitchen containing a sizable island, recessed lighting, granite countertops, updated appliances, an electric-range stove, plenty of cabinet space, a wet bar area with a built-in wine fridge, a charming breakfast area that is perfectly situated in the home to enjoy the natural light and see the mature trees outside the windows. The Owner's Suite is truly a gem. Located on the Main Floor and equipped with a tray ceiling the bedroom offers plenty of space. The Suite also features an incredible bathroom fit for a king/queen with a garden tub and shower, and a very large custom walk-in closet. As you head to the second floor, you'll take note that the impeccable condition remains, you will find 3 bedrooms and 2 full bathrooms, along with a Flex Room/FROG that is also equipped with a surround sound system; it is currently set up as an entertainment room with a couch, tv, video games, and a pool table.
The property has a side-entry 2-car garage (with an epoxy-coated floor) with room for additional cars in the driveway for guests. The home also comes equipped with a lawn irrigation system, and the storage shed conveys. The serene River Birch subdivision offers a clubhouse, walking/jogging paths and a children's play park as well.
Location
State SC
County Dorchester
Area 63 - Summerville/Ridgeville
Rooms
Primary Bedroom Level Lower
Master Bedroom Lower Ceiling Fan(s), Garden Tub/Shower, Walk-In Closet(s)
Interior
Interior Features Ceiling - Cathedral/Vaulted, Ceiling - Smooth, Tray Ceiling(s), High Ceilings, Kitchen Island, Walk-In Closet(s), Wet Bar, Ceiling Fan(s), Eat-in Kitchen, Entrance Foyer, Frog Attached, Great, Pantry, Separate Dining, Study, Utility
Heating Forced Air, Natural Gas
Cooling Central Air
Flooring Ceramic Tile, Wood
Fireplaces Type Gas Log, Great Room
Laundry Dryer Connection
Exterior
Exterior Feature Lawn Irrigation, Lighting
Garage Spaces 2.0
Community Features Clubhouse, Park, Trash, Walk/Jog Trails
Utilities Available Dominion Energy, Dorchester Cnty Water and Sewer Dept
Roof Type Architectural
Porch Deck, Front Porch
Total Parking Spaces 2
Building
Lot Description 0 - .5 Acre, Level
Story 2
Foundation Raised Slab
Sewer Public Sewer
Water Public
Architectural Style Traditional
Level or Stories Two
Structure Type Brick Veneer
New Construction No
Schools
Elementary Schools Beech Hill
Middle Schools Gregg
High Schools Ashley Ridge
Others
Financing Cash, Conventional, FHA, VA Loan
Read Less Info
Want to know what your home might be worth? Contact us for a FREE valuation!

Our team is ready to help you sell your home for the highest possible price ASAP






