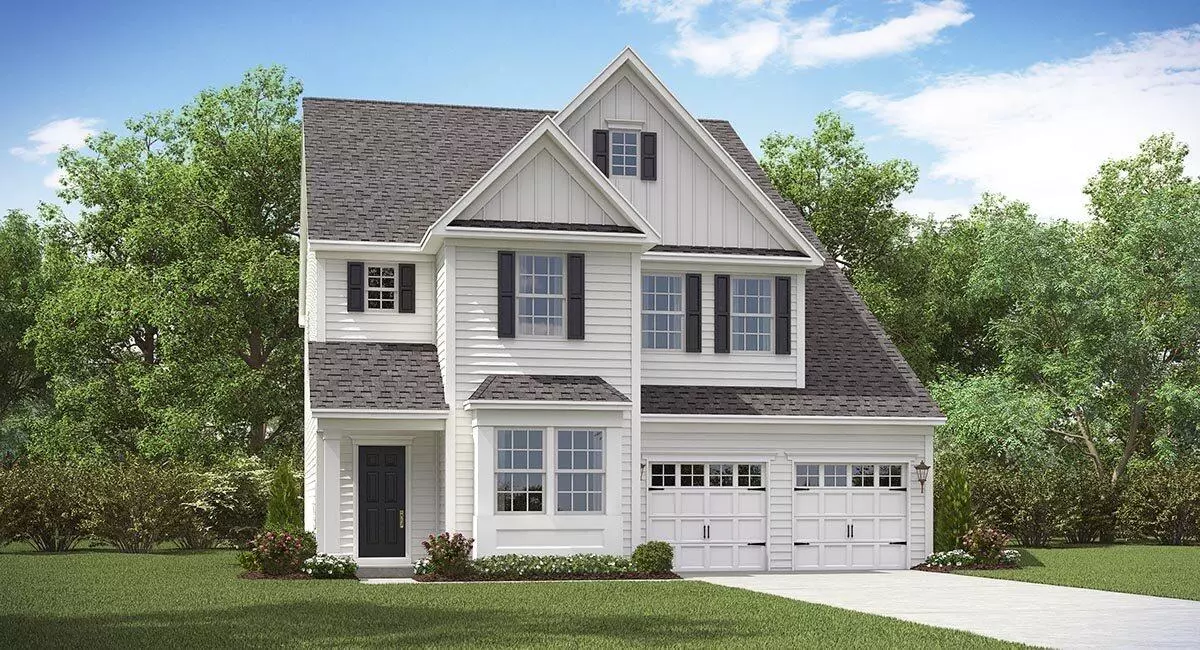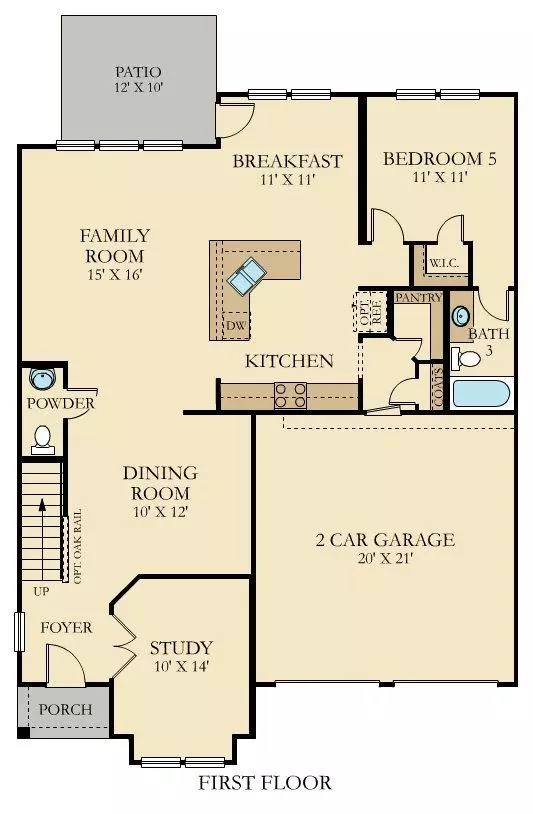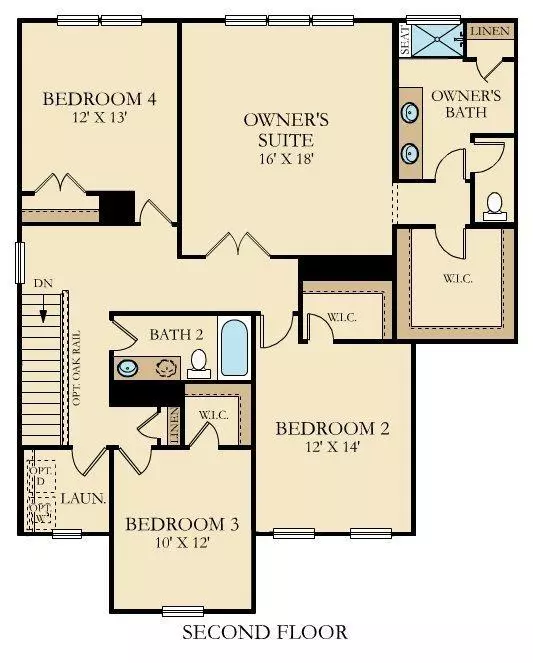Bought with Jeff Cook Real Estate LLC
$407,585
$407,585
For more information regarding the value of a property, please contact us for a free consultation.
5 Beds
3.5 Baths
2,811 SqFt
SOLD DATE : 12/10/2021
Key Details
Sold Price $407,585
Property Type Single Family Home
Sub Type Single Family Detached
Listing Status Sold
Purchase Type For Sale
Square Footage 2,811 sqft
Price per Sqft $144
Subdivision Timber Trace
MLS Listing ID 21014902
Sold Date 12/10/21
Bedrooms 5
Full Baths 3
Half Baths 1
Year Built 2021
Lot Size 7,405 Sqft
Acres 0.17
Property Description
Oct Delivery: WI Fi Certified with Home Automation** The Fanning is stunning 5 bedroom 3.5 bath with a 1st floor bedroom and bath. Upon entry you will notice the beautiful laminate floors throughout downstairs living areas, te office/study to the left, the open floor plan opens up to the dining room, family room, Kitchen and breakfast room. Kitchen has a huge island with bar stool seating for 6, Quartz Counter tops Subway Tile Back splash, 36' and 42' Staggered cabinetry and much more,The 5th bedroom is downstairs with a full bath. The owners suite upstairs is huge, owners bathroom has a 5 foot tile shower, raised dual vanities, walk closet and etc. The other 3 bedrooms upstairs all include walk-in closets and will accommodate all family members or guests.
Location
State SC
County Dorchester
Area 63 - Summerville/Ridgeville
Rooms
Primary Bedroom Level Upper
Master Bedroom Upper
Interior
Interior Features Ceiling - Smooth, High Ceilings, Walk-In Closet(s), Family, Entrance Foyer, Pantry, Separate Dining, Study
Heating Natural Gas
Cooling Central Air
Flooring Ceramic Tile, Laminate
Laundry Laundry Room
Exterior
Garage Spaces 2.0
Utilities Available Dorchester Cnty Water and Sewer Dept, Dorchester Cnty Water Auth
Roof Type Architectural
Porch Screened
Total Parking Spaces 2
Building
Lot Description 0 - .5 Acre, Level
Story 2
Foundation Slab
Sewer Public Sewer
Water Public
Architectural Style Traditional
Level or Stories Two
New Construction Yes
Schools
Elementary Schools Beech Hill
Middle Schools Gregg
High Schools Ashley Ridge
Others
Financing Any, USDA Loan
Read Less Info
Want to know what your home might be worth? Contact us for a FREE valuation!

Our team is ready to help you sell your home for the highest possible price ASAP






