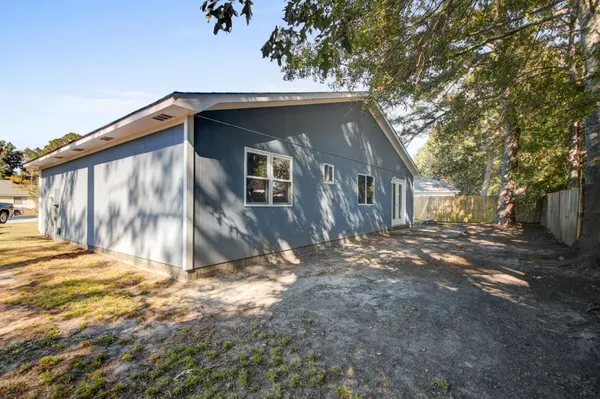Bought with Carolina One Real Estate
$264,900
$264,900
For more information regarding the value of a property, please contact us for a free consultation.
3 Beds
2 Baths
1,450 SqFt
SOLD DATE : 12/16/2021
Key Details
Sold Price $264,900
Property Type Single Family Home
Sub Type Single Family Detached
Listing Status Sold
Purchase Type For Sale
Square Footage 1,450 sqft
Price per Sqft $182
Subdivision St James Estates
MLS Listing ID 21028357
Sold Date 12/16/21
Bedrooms 3
Full Baths 2
Year Built 1989
Lot Size 8,712 Sqft
Acres 0.2
Property Sub-Type Single Family Detached
Property Description
MOVE-IN READY and completely UPDATED HOME ON QUIET CUL-DE-SAC!!! You will love the brand NEW HARDEE PLANK SIDING!!!! As you enter the home you will walk in to the home you will love the LARGE FAMILY room with STONEFRONT FIREPLACE with double glass doors leading to the back yard! NEW FLOORING,CARPET AND FRESH PAINT THROUGHOUT!!! The BRIGHT WHITE kitchen shines with nice counter tops and tons of cabinet and counter space and a sizeable eat-in dining area for your family! The master bedroom features an en-suite bathroom with custom tile and nice vanity. The additional secondary bedrooms are large with spacious closets and plenty of natural light and share an additional full bathroom! The large back yard fully fenced for privacy! NO HOA!!! Book your showing today!!!
Location
State SC
County Berkeley
Area 72 - G.Cr/M. Cor. Hwy 52-Oakley-Cooper River
Region None
City Region None
Rooms
Primary Bedroom Level Lower
Master Bedroom Lower Ceiling Fan(s), Garden Tub/Shower, Walk-In Closet(s)
Interior
Interior Features Ceiling - Smooth, High Ceilings, Garden Tub/Shower, Walk-In Closet(s), Ceiling Fan(s), Eat-in Kitchen, Family, Living/Dining Combo, Other (Use Remarks), Pantry
Heating Electric
Cooling Central Air
Flooring Ceramic Tile, Wood
Fireplaces Number 1
Fireplaces Type Family Room, One, Other (Use Remarks)
Window Features Some Storm Wnd/Doors, Some Thermal Wnd/Doors, Window Treatments, Window Treatments - Some
Laundry Dryer Connection, Laundry Room
Exterior
Parking Features 1 Car Garage, Attached, Off Street, Garage Door Opener
Garage Spaces 1.0
Fence Privacy, Fence - Wooden Enclosed
Community Features Bus Line, Central TV Antenna, Trash
Utilities Available Berkeley Elect Co-Op
Roof Type Asphalt
Porch Patio
Total Parking Spaces 1
Building
Lot Description 0 - .5 Acre, Cul-De-Sac, High, Interior Lot, Level, Wooded
Story 1
Foundation Slab
Sewer Public Sewer
Water Public
Architectural Style Ranch, Traditional
Level or Stories One
Structure Type Cement Plank
New Construction No
Schools
Elementary Schools Howe Hall
Middle Schools Sedgefield
High Schools Goose Creek
Others
Acceptable Financing Any
Listing Terms Any
Financing Any
Read Less Info
Want to know what your home might be worth? Contact us for a FREE valuation!

Our team is ready to help you sell your home for the highest possible price ASAP






