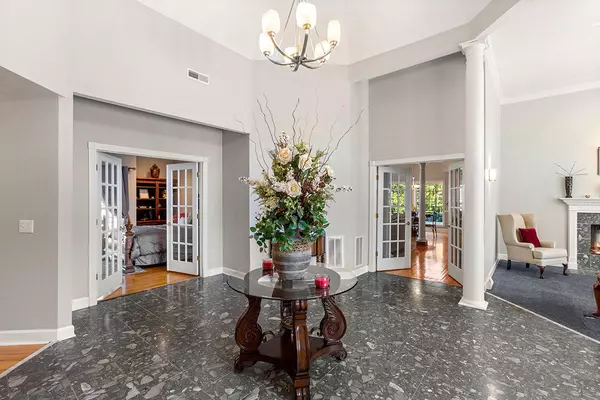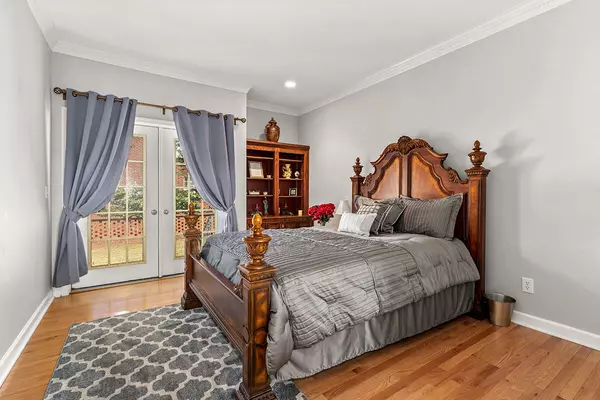Bought with EXP Realty LLC
$596,000
$647,360
7.9%For more information regarding the value of a property, please contact us for a free consultation.
5 Beds
3.5 Baths
3,808 SqFt
SOLD DATE : 12/15/2021
Key Details
Sold Price $596,000
Property Type Single Family Home
Sub Type Single Family Detached
Listing Status Sold
Purchase Type For Sale
Square Footage 3,808 sqft
Price per Sqft $156
Subdivision Pine Forest Country Club
MLS Listing ID 21012895
Sold Date 12/15/21
Bedrooms 5
Full Baths 3
Half Baths 1
Year Built 1995
Lot Size 0.380 Acres
Acres 0.38
Property Description
PRICE REDUCED! READY TO SELL! WELCOME HOME to this beautiful, custom built Pine Forest gem. This is truly one of a kind and the details jump off the page as you pull up. All set on an over 1/3 of an acre lot, you will immediately love the curb appeal and brickwork that you don't see often these days. Outside is perfectly landscaped with a huge driveway, 3 car garage and extra drive on the side. Entering the home, you are greeted with soaring ceilings and custom marble. Perfectly laid out you have an office or extra bedroom, half bath, 2 secondary bedrooms and full bath plus the owner's suite on one side of the home. Your personal retreat has his and her closets, a nice sitting area and a bathroom that has a newly installed tile shower and jacuzzi tub built for a queen and king!On the other side of the home you have your formal living room with fireplace and dining room. The enormous kitchen and eat-in area are all overlooking the family room with soaring ceilings plus an additional fireplace all overlooking the beautiful backyard. Over the garage is another large space that could be used as another bedroom, workout room, playroom or guest suite with a full bath. Outside the backyard is fenced with beautiful brickwork, a porch off the kitchen and gazebo area for grilling and relaxing on those perfect Lowcountry evenings. Pine Forest is an upscale neighborhood, complete with available pool, tennis and golf memberships and clubhouse to socialize with your neighbors. Have kids? Check out the available public and private schools all within a short distance. Set up your private showing today, you're sure to be impressed!
Location
State SC
County Dorchester
Area 63 - Summerville/Ridgeville
Rooms
Primary Bedroom Level Lower
Master Bedroom Lower Garden Tub/Shower, Multiple Closets, Walk-In Closet(s)
Interior
Interior Features Ceiling - Cathedral/Vaulted, Ceiling - Smooth, High Ceilings, Garden Tub/Shower, Kitchen Island, Walk-In Closet(s), Ceiling Fan(s), Bonus, Family, Formal Living, Entrance Foyer, Frog Attached, Game, In-Law Floorplan, Office, Pantry, Separate Dining, Utility
Heating Heat Pump
Cooling Central Air
Flooring Ceramic Tile, Wood
Fireplaces Number 2
Fireplaces Type Family Room, Living Room, Two
Laundry Laundry Room
Exterior
Garage Spaces 3.0
Fence Brick
Community Features Clubhouse, Club Membership Available, Golf Course, Golf Membership Available, Pool, RV/Boat Storage, Tennis Court(s)
Utilities Available Dominion Energy, Dorchester Cnty Water and Sewer Dept
Roof Type Architectural
Porch Deck, Patio, Covered, Front Porch
Total Parking Spaces 3
Building
Lot Description 0 - .5 Acre
Story 1
Foundation Crawl Space
Sewer Public Sewer
Water Public
Architectural Style Ranch
Level or Stories One, One and One Half
New Construction No
Schools
Elementary Schools Knightsville
Middle Schools Dubose
High Schools Summerville
Others
Financing Any
Read Less Info
Want to know what your home might be worth? Contact us for a FREE valuation!

Our team is ready to help you sell your home for the highest possible price ASAP






