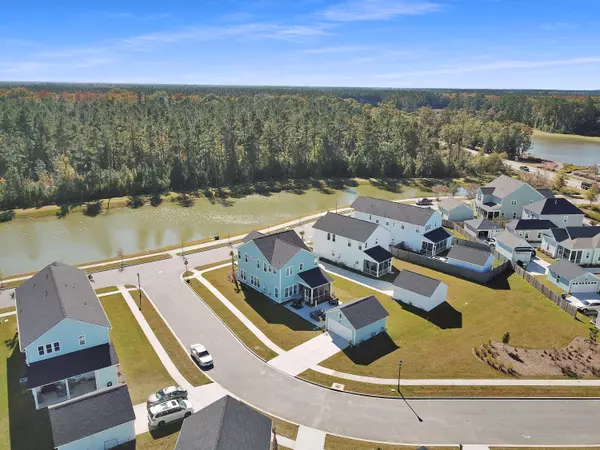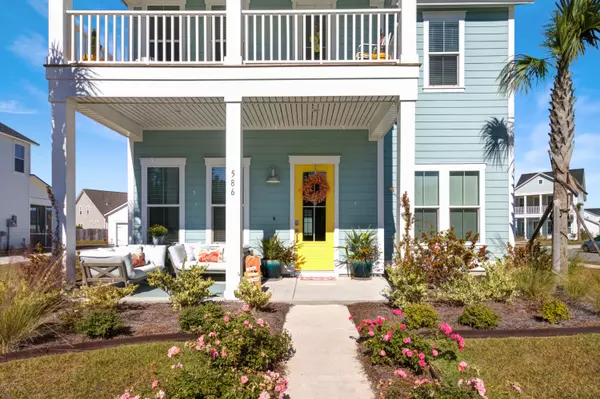Bought with Monterra, LLC
$475,000
$475,000
For more information regarding the value of a property, please contact us for a free consultation.
4 Beds
2.5 Baths
2,525 SqFt
SOLD DATE : 12/16/2021
Key Details
Sold Price $475,000
Property Type Single Family Home
Sub Type Single Family Detached
Listing Status Sold
Purchase Type For Sale
Square Footage 2,525 sqft
Price per Sqft $188
Subdivision Summers Corner
MLS Listing ID 21030096
Sold Date 12/16/21
Bedrooms 4
Full Baths 2
Half Baths 1
Year Built 2020
Lot Size 9,147 Sqft
Acres 0.21
Property Description
Welcome to 586 Water Lily Trail located in the highly sought after neighborhood of Summers Corner. Pride of ownership is immediately evident from the moment you enter this amazing 4 bedroom 2.5 bath home. From pristine landscaping to its immaculate interior presentation and stunning design, this home will not disappoint! Its exterior curb appeal captures the essence of southern charm with its double stacked porches which adds to the living space of this home. Just some of the upgrades and finishing touches include quartz countertops, subway tile backsplash, upgraded soft grey cabinets with crown molding, laminate flooring, extensive custom shiplap throughout, massive kitchen island, bar seating, stainless steel appliances and the list goes on!The floor plan is perfect for entertaining friends and family with an open concept kitchen that flows nicely into the living room and dining area. A formal living room or office space flanks the foyer making the ideal work from home space. All 4 bedrooms are located on the second floor. The master bedroom offers great space and an impressive master bath with a walk-in glass shower, double vanity and soaking tub. A massive walk-in closet completes the master suite. Three additional bedrooms are located on this floor; all offer plenty of closet space and easy access to a full common bath. One of the guest bedrooms features private access to the second level porch overlooking the pond. The living space continues outside to multiple unique spaces! These include the upper and lower level front porches where views of the wildlife attracted by the pond can be enjoyed! A large screened porch, as well as an impressive back patio with over 700sqft of entertaining space completes the outdoor living spaces! Summers corner is one of Summerville's most desirable neighborhoods and it's located just minutes from shopping, restaurants, downtown Charleston and area beaches; with extensive amenities that include a resort style pool, multiple playgrounds, Kayak launch dock for lake access and miles of walking/bike paths. Not to mention the neighborhood is located in one of the top school districts in the state!
Location
State SC
County Dorchester
Area 63 - Summerville/Ridgeville
Rooms
Primary Bedroom Level Upper
Master Bedroom Upper Ceiling Fan(s), Garden Tub/Shower, Split, Walk-In Closet(s)
Interior
Interior Features Ceiling - Smooth, High Ceilings, Garden Tub/Shower, Kitchen Island, Walk-In Closet(s), Ceiling Fan(s), Eat-in Kitchen, Family, Entrance Foyer, Living/Dining Combo, Office, Pantry
Heating Natural Gas
Cooling Central Air
Flooring Ceramic Tile, Laminate
Fireplaces Number 1
Fireplaces Type Family Room, Gas Log, One
Laundry Dryer Connection, Laundry Room
Exterior
Exterior Feature Balcony
Garage Spaces 2.0
Community Features Park, Pool, Trash, Walk/Jog Trails
Waterfront Description Lagoon, Pond, Pond Site
Roof Type Architectural
Porch Patio, Front Porch, Porch - Full Front, Screened
Total Parking Spaces 2
Building
Lot Description 0 - .5 Acre, Level, Wooded
Story 2
Foundation Slab
Sewer Public Sewer
Water Public
Architectural Style Charleston Single, Traditional
Level or Stories Two
New Construction No
Schools
Elementary Schools Sand Hill
Middle Schools Gregg
High Schools Ashley Ridge
Others
Financing Any, Cash, Conventional, FHA, VA Loan
Read Less Info
Want to know what your home might be worth? Contact us for a FREE valuation!

Our team is ready to help you sell your home for the highest possible price ASAP






