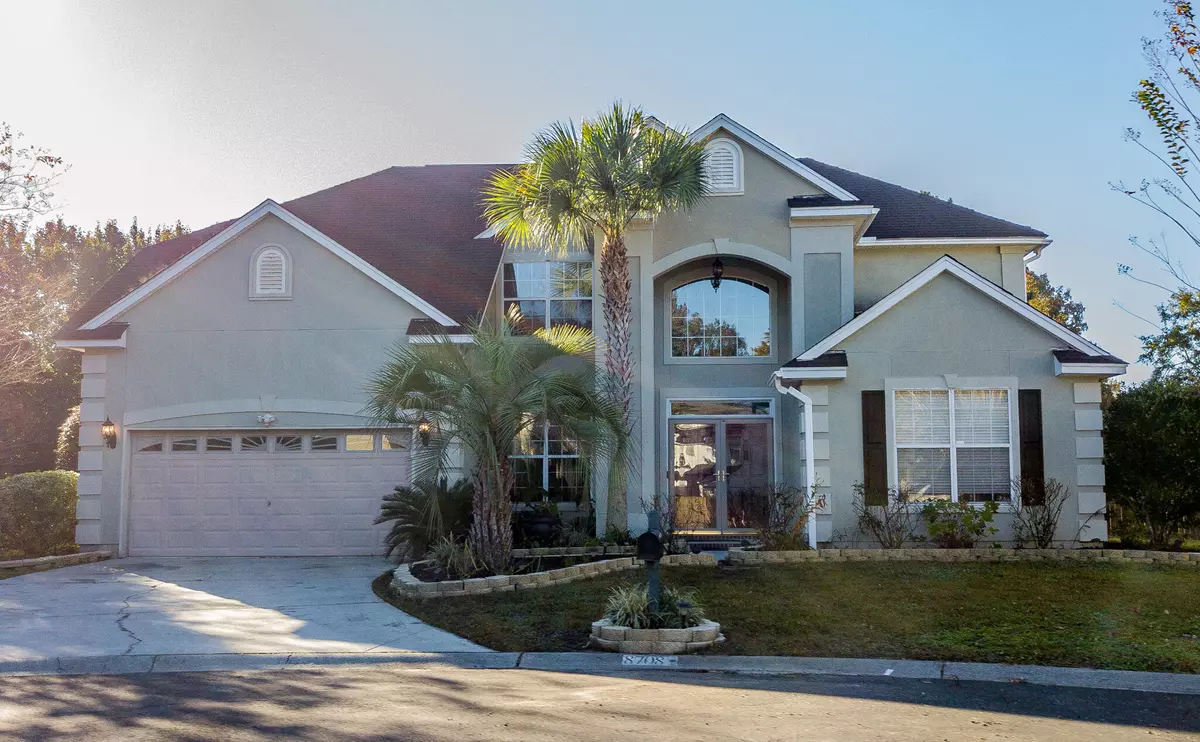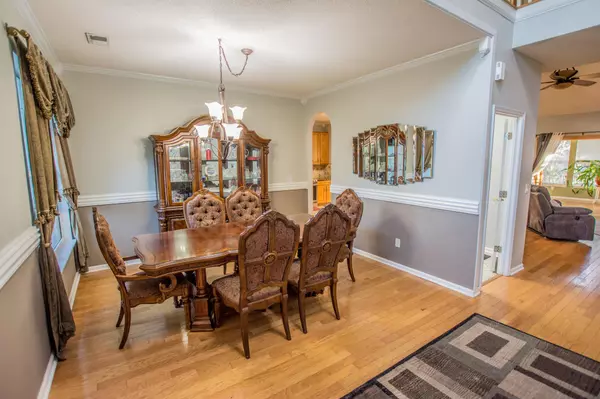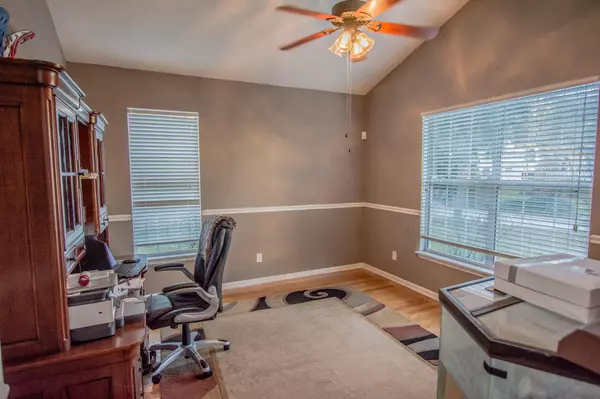Bought with Matt O'Neill Real Estate
$410,000
$430,000
4.7%For more information regarding the value of a property, please contact us for a free consultation.
4 Beds
3.5 Baths
3,000 SqFt
SOLD DATE : 12/22/2021
Key Details
Sold Price $410,000
Property Type Single Family Home
Sub Type Single Family Detached
Listing Status Sold
Purchase Type For Sale
Square Footage 3,000 sqft
Price per Sqft $136
Subdivision Whitehall
MLS Listing ID 21030708
Sold Date 12/22/21
Bedrooms 4
Full Baths 3
Half Baths 1
Year Built 2000
Lot Size 0.310 Acres
Acres 0.31
Property Description
Nestled on a quiet cul de sac, you'll find this STUNNING, 4 bedroom 3.5 bath home. Located in the established Whitehall neighborhood, sits this beautiful house perfectly situated on a pond lot. When you enter the home you are greeted with vaulted ceilings and large formal dining room. The room off to your right would be perfect for that home office or kids play den! A large spacious kitchen makes a great space to gather as it opens up to the eat in dining room and living room. 2 of the bedrooms are downstairs, one being the owner's suite. In the owner's suite you'll find vaulted ceilings with a large en suite and walk-in closet! The 2nd bedroom downstairs has an attached bathroom making it the perfect guest room!Enjoy your mornings, soaking up all the sunlight in the large sunroom located right off the main living space. The large backyard makes the perfect spot to entertain! Upstairs you'll find 2 more bedrooms separated by a large loft space which makes for a great hang out spot and one of the bedrooms shares a bathroom with the rest of the upstairs. This house has everything you could want and more! Centrally located to Joint Base Charleston, Bosch, I26, shopping, dining and more! Make sure to schedule your showing today, a home like this will not last long!
Location
State SC
County Dorchester
Area 61 - N. Chas/Summerville/Ladson-Dor
Rooms
Primary Bedroom Level Lower
Master Bedroom Lower Ceiling Fan(s), Garden Tub/Shower, Walk-In Closet(s)
Interior
Interior Features Ceiling - Cathedral/Vaulted, Tray Ceiling(s), High Ceilings, Garden Tub/Shower, Walk-In Closet(s), Ceiling Fan(s), Eat-in Kitchen, Family, Living/Dining Combo, In-Law Floorplan, Office, Pantry, Separate Dining, Sun
Heating Electric, Heat Pump
Cooling Central Air
Flooring Ceramic Tile, Wood
Fireplaces Number 1
Fireplaces Type Living Room, One
Laundry Laundry Room
Exterior
Garage Spaces 2.0
Fence Fence - Wooden Enclosed
Community Features Park, Pool, Tennis Court(s), Trash
Waterfront Description Pond,Pond Site
Roof Type Asphalt
Porch Patio
Total Parking Spaces 2
Building
Lot Description 0 - .5 Acre, Cul-De-Sac
Story 2
Foundation Raised Slab
Sewer Public Sewer
Water Public
Architectural Style Contemporary
Level or Stories Two
New Construction No
Schools
Elementary Schools Eagle Nest
Middle Schools River Oaks
High Schools Ft. Dorchester
Others
Financing Any
Read Less Info
Want to know what your home might be worth? Contact us for a FREE valuation!

Our team is ready to help you sell your home for the highest possible price ASAP






