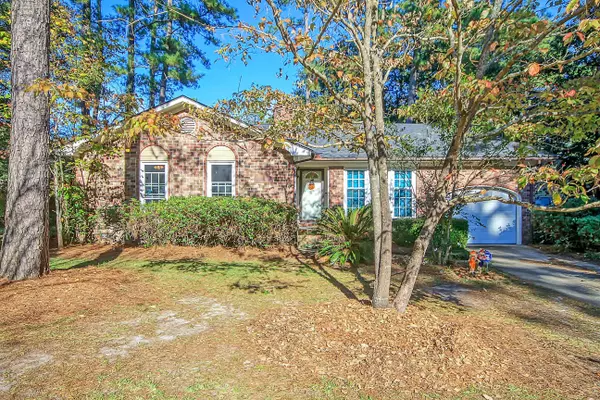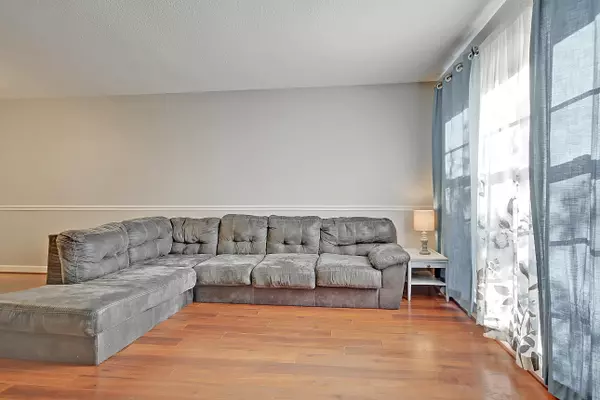Bought with The Boulevard Company, LLC
$270,000
$279,900
3.5%For more information regarding the value of a property, please contact us for a free consultation.
3 Beds
2 Baths
1,552 SqFt
SOLD DATE : 12/22/2021
Key Details
Sold Price $270,000
Property Type Single Family Home
Sub Type Single Family Detached
Listing Status Sold
Purchase Type For Sale
Square Footage 1,552 sqft
Price per Sqft $173
Subdivision Briarwood
MLS Listing ID 21029012
Sold Date 12/22/21
Bedrooms 3
Full Baths 2
Year Built 1987
Lot Size 0.420 Acres
Acres 0.42
Property Description
Charming Single Level Brick Ranch home in Highly Desirable Briarwood Subdivision! Huge CORNER LOT on .42 Acres! One of the biggest lots in the neighborhood and has a Fully Fenced in backyard! House features 3 bedrooms, 2 full baths and has a separate formal dining and formal living room! Spacious DOWNSTAIRS MASTER with 2 closets, a Remodeled Full master bath with tile, stand up shower and granite counters! Two spare bedrooms on the other side of the home and a Full bathroom in the hallway. Eat-in-Kitchen with plenty of counter and cabinet space! Nice size Family room with wood burning fireplace and leads to the SCREENED in PORCH! Private backyard with plenty of space and a shed! One Car Garage with Long driveway! Architectural Shingled Roof replaced in 2016.Separate laundry room leading to the garage and leading to the unfinished room over the garage. (NOT included in the SF) Pergo Laminate flooring throughout the home, tile in the kitchen and bathrooms and carpet in the bedrooms. All outdoor vinyl replaced with hardie Plank. Home is conveniently located near downtown Summerville, I-26, Shopping, Restaurants, Charleston Air Base, the Airport, Bosch, Mercedes and Boeing. Located in Dorchester Two School District and in nice quite neighborhood. Please schedule a showing today!
Location
State SC
County Dorchester
Area 62 - Summerville/Ladson/Ravenel To Hwy 165
Rooms
Primary Bedroom Level Lower
Master Bedroom Lower Ceiling Fan(s), Walk-In Closet(s)
Interior
Interior Features Walk-In Closet(s), Ceiling Fan(s), Eat-in Kitchen, Formal Living, Separate Dining
Heating Heat Pump
Cooling Central Air
Flooring Ceramic Tile, Wood
Fireplaces Number 1
Fireplaces Type Living Room, One, Wood Burning
Laundry Dryer Connection
Exterior
Garage Spaces 1.0
Community Features Walk/Jog Trails
Utilities Available Dominion Energy, Summerville CPW
Roof Type Architectural
Porch Screened
Total Parking Spaces 1
Building
Lot Description 0 - .5 Acre
Story 1
Foundation Crawl Space
Sewer Public Sewer
Water Public
Architectural Style Ranch
Level or Stories One
New Construction No
Schools
Elementary Schools Spann
Middle Schools Alston
High Schools Ashley Ridge
Others
Financing Cash,Conventional,FHA,VA Loan
Read Less Info
Want to know what your home might be worth? Contact us for a FREE valuation!

Our team is ready to help you sell your home for the highest possible price ASAP






