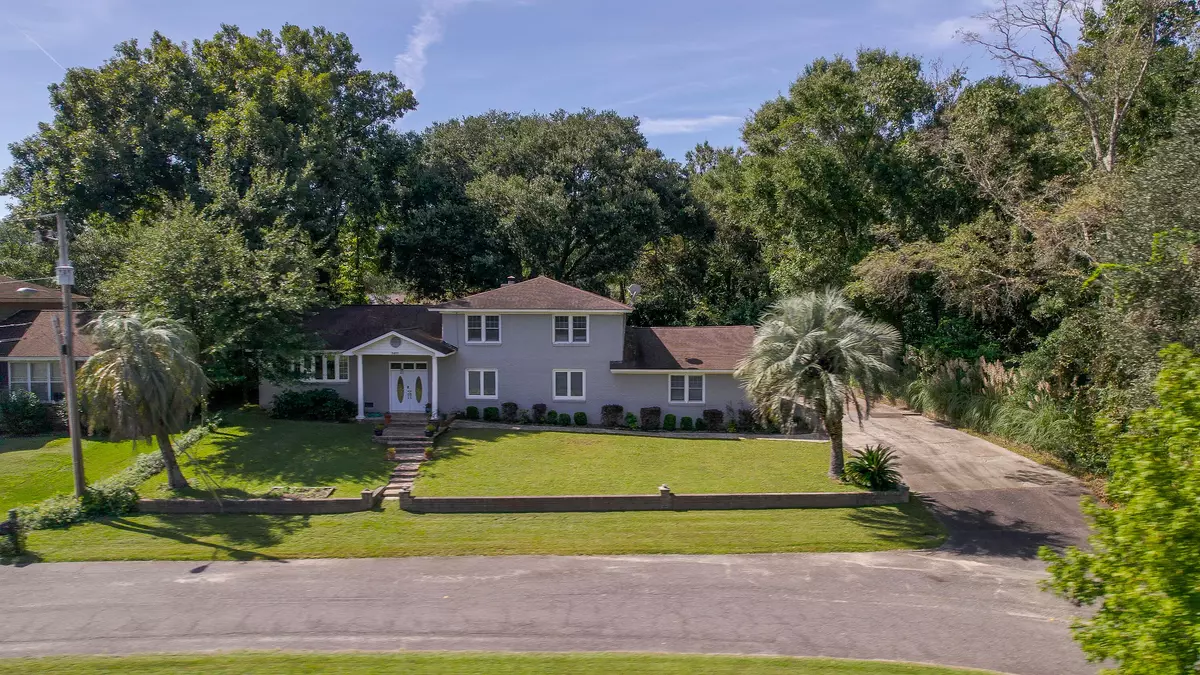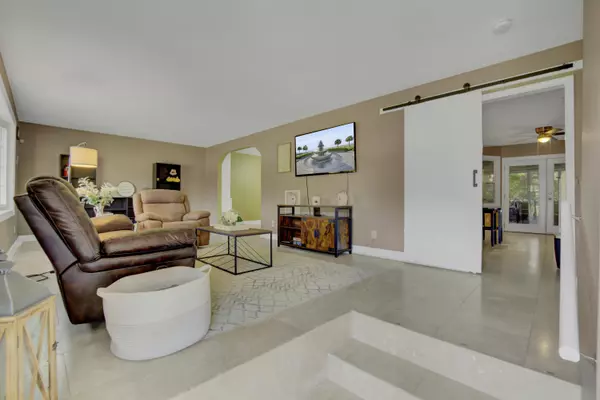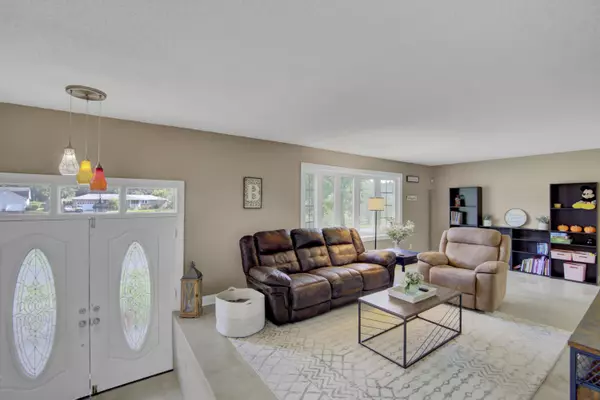Bought with Realty One Group Coastal
$415,000
$415,000
For more information regarding the value of a property, please contact us for a free consultation.
4 Beds
3 Baths
2,922 SqFt
SOLD DATE : 12/20/2021
Key Details
Sold Price $415,000
Property Type Single Family Home
Sub Type Single Family Detached
Listing Status Sold
Purchase Type For Sale
Square Footage 2,922 sqft
Price per Sqft $142
Subdivision Gold Cup Springs
MLS Listing ID 21028535
Sold Date 12/20/21
Bedrooms 4
Full Baths 3
Year Built 1970
Lot Size 0.370 Acres
Acres 0.37
Property Description
Amazing lakefront corner lot, with a huge two-car garage, and Mother-In-Law Suit. Incredible views of the fish jumping and cranes swimming right from the Living room, family room, and bedrooms. Just minutes to the Naval Weapons Station, and Park Circle restaurants and bars. Upon entering the front door, you'll be welcomed with the spacious layout of the living room to the left, and the family room to the right. Both feature beautiful tile flooring throughout the entire downstairs. Through the living room and dining room, you'll find the spacious chef's kitchen. Featuring easy-to-clean granite countertops and stainless-steel appliances. While also providing privacy with sliding barn doors to the Livingroom and dining room as you cook up your favorite gourmet meals.Walking out the double doors from the kitchen will lead you to the screened-in porch with ceiling fans, perfect for entertaining family and friends on those beautiful evenings. In the backyard, you'll find a large gorgeous oak tree, overshadowing the entire backyard. Where pets and little ones have more than enough room to stretch out and play.
Just a few steps down from the kitchen will lead you to the family room. The wood-burning fireplace will certainly keep you warm and toasty as you enjoy your favorite book or movie on those chilly nights. Right down the hallway, you will find the mother-in-law suite featuring a sliding barn door, full tile bathroom, a dog bath setup, and a separate flex room that accesses the two-car garage. Perfect for those extended stays from family/friends, or a home office area if you work from home.
On the second floor, you will find the hallway featuring hardwood floors, leading to a full bath with vanity, 2 spare bedrooms, and the master suite. Featuring tons of closet space, an open full bathroom, and a view of the beautiful oak tree in the back yard.
Location
State SC
County Berkeley
Area 71 - Hanahan
Rooms
Master Bedroom Ceiling Fan(s)
Interior
Interior Features Kitchen Island, Ceiling Fan(s), Bonus, Family, In-Law Floorplan, Separate Dining, Sun
Heating Electric, Forced Air, Heat Pump
Cooling Central Air
Flooring Ceramic Tile, Wood
Fireplaces Number 1
Fireplaces Type Living Room, One, Wood Burning
Laundry Dryer Connection
Exterior
Garage Spaces 2.0
Fence Fence - Metal Enclosed
Pool Pool - Elevated
Utilities Available Berkeley Elect Co-Op
Waterfront Description Lake Front
Roof Type Asphalt
Total Parking Spaces 2
Private Pool true
Building
Lot Description 0 - .5 Acre
Story 2
Foundation Crawl Space
Sewer Public Sewer
Water Public
Architectural Style Colonial
Level or Stories Two, Split-Level
New Construction No
Schools
Elementary Schools Hanahan
Middle Schools Hanahan
High Schools Hanahan
Others
Financing Cash,Conventional,FHA,VA Loan
Read Less Info
Want to know what your home might be worth? Contact us for a FREE valuation!

Our team is ready to help you sell your home for the highest possible price ASAP






