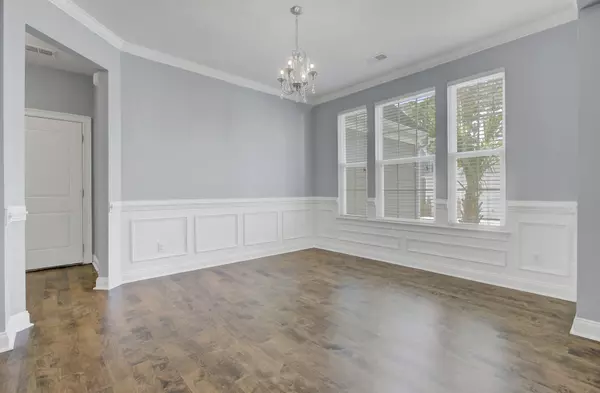Bought with Brand Name Real Estate
$637,000
$637,000
For more information regarding the value of a property, please contact us for a free consultation.
4 Beds
3 Baths
2,676 SqFt
SOLD DATE : 12/20/2021
Key Details
Sold Price $637,000
Property Type Single Family Home
Listing Status Sold
Purchase Type For Sale
Square Footage 2,676 sqft
Price per Sqft $238
Subdivision Saltgrass Pointe
MLS Listing ID 21030400
Sold Date 12/20/21
Bedrooms 4
Full Baths 3
Year Built 2017
Lot Size 8,276 Sqft
Acres 0.19
Property Description
Welcome to Saltgrass Pointe, a cozy pocket neighborhood of just one street. Home is adjacent to the cul-de sac. Wonderful open floor plan with a downstairs guest bedroom and full bath. Beautiful kitchen, maple hardwood floors and separate dining. Master bedroom and two bedrooms upstairs, as well as a large play area or casual family room. Details include natural gas fireplace and oven, wainscoting and contemporary fixtures, storage above the garage, large screened porch, patio for grill, privacy fence, with an oak tree lined buffer for privacy. Located off Riverland Dr near Charleston Muni Golf and James Island County Park. Relaxed, friendly HOA. Floors have been recently refinished.
Location
State SC
County Charleston
Area 21 - James Island
Rooms
Primary Bedroom Level Upper
Master Bedroom Upper Ceiling Fan(s), Garden Tub/Shower, Walk-In Closet(s)
Interior
Interior Features Ceiling - Smooth, High Ceilings, Garden Tub/Shower, Kitchen Island, Walk-In Closet(s), Ceiling Fan(s), Bonus, Eat-in Kitchen, Family, Other (Use Remarks), Separate Dining, Study
Heating Heat Pump, Natural Gas
Cooling Central Air
Flooring Ceramic Tile, Wood
Fireplaces Number 1
Fireplaces Type Gas Connection, Gas Log, Living Room, One
Laundry Dryer Connection, Laundry Room
Exterior
Garage Spaces 2.0
Fence Privacy, Fence - Wooden Enclosed
Community Features Trash
Utilities Available Charleston Water Service, Dominion Energy
Roof Type Asphalt
Porch Patio, Front Porch, Screened
Total Parking Spaces 2
Building
Lot Description 0 - .5 Acre, Cul-De-Sac, Interior Lot
Story 2
Foundation Crawl Space
Sewer Public Sewer
Water Public
Architectural Style Contemporary, Traditional
Level or Stories Two
New Construction No
Schools
Elementary Schools Murray Lasaine
Middle Schools Camp Road
High Schools James Island Charter
Others
Financing Cash, Conventional, VA Loan
Special Listing Condition Flood Insurance
Read Less Info
Want to know what your home might be worth? Contact us for a FREE valuation!

Our team is ready to help you sell your home for the highest possible price ASAP
Get More Information







