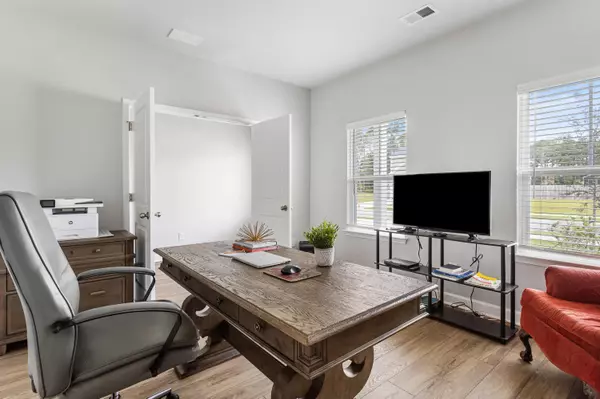Bought with Seabrook Island Real Estate
$548,900
$548,900
For more information regarding the value of a property, please contact us for a free consultation.
4 Beds
2.5 Baths
2,778 SqFt
SOLD DATE : 12/29/2021
Key Details
Sold Price $548,900
Property Type Single Family Home
Sub Type Single Family Detached
Listing Status Sold
Purchase Type For Sale
Square Footage 2,778 sqft
Price per Sqft $197
Subdivision Riverview Estates
MLS Listing ID 21027542
Sold Date 12/29/21
Bedrooms 4
Full Baths 2
Half Baths 1
Year Built 2020
Lot Size 9,147 Sqft
Acres 0.21
Property Description
Welcome home to 1043 Striped Lane in the newest Ashton Woods neighborhood, Riverview Estates, on John's Island. This beautiful home is situated on a private wooded lot where you can enjoy your view on your covered and large back patio. When you enter the home, you will immediately notice the beautiful luxury vinyl plank flooring which runs throughout the downstairs, the open and light filled floor plan, two story living space, and the custom light fixtures and fans. The kitchen features a large island with seating, plenty of cabinet storage, stainless steel appliances, including a gas cooktop and wall oven, quartz countertops, a subway tile backsplash, and a large walk-in pantry. The impressive great room showcases a two story shiplap floating fireplace that anchors the room. The mastersuite is downstairs featuring a gigantic master bedroom with a tray ceiling, walk-in closets, and a bathroom with double sinks, gorgeous warm wood cabinets, tile floors, and a beautiful tiled glass shower. Also downstairs don't miss the home office, drop zone with custom cubbies off of the attached 2-car attached garage, and the powder bathroom. Head upstairs to find a generous loft area, three large carpeted bedrooms, and a shared full hall bathroom with dual sinks. This home has it all, is turn key ready, and has been barely lived in! The sellers just added a full set of leaf guard gutters, fresh landscaping and low maintenance rock beds around the whole perimeter of the house! Come see it before it is gone!
Location
State SC
County Charleston
Area 23 - Johns Island
Rooms
Primary Bedroom Level Lower
Master Bedroom Lower Walk-In Closet(s)
Interior
Interior Features Ceiling - Smooth, Tray Ceiling(s), High Ceilings, Kitchen Island, Walk-In Closet(s), Ceiling Fan(s), Eat-in Kitchen, Great, Living/Dining Combo, Loft, Office, Pantry
Heating Forced Air, Natural Gas
Cooling Central Air
Flooring Ceramic Tile
Fireplaces Number 1
Fireplaces Type Gas Connection, Gas Log, Great Room, One
Laundry Dryer Connection, Laundry Room
Exterior
Garage Spaces 2.0
Community Features Trash
Utilities Available Berkeley Elect Co-Op, Dominion Energy, John IS Water Co
Roof Type Architectural
Porch Covered, Porch - Full Front
Total Parking Spaces 2
Building
Lot Description 0 - .5 Acre, Level, Wooded
Story 2
Foundation Slab
Sewer Public Sewer
Water Public
Architectural Style Traditional
Level or Stories Two
New Construction No
Schools
Elementary Schools Angel Oak
Middle Schools Haut Gap
High Schools St. Johns
Others
Financing Cash, Conventional, VA Loan
Special Listing Condition 10 Yr Warranty
Read Less Info
Want to know what your home might be worth? Contact us for a FREE valuation!

Our team is ready to help you sell your home for the highest possible price ASAP






